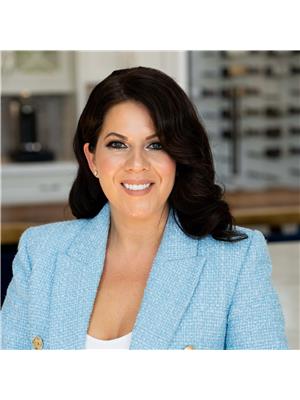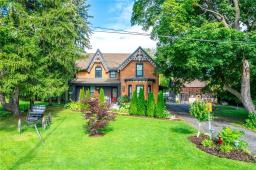253 GLANCASTER ROAD, Hamilton, Ontario, CA
Address: 253 GLANCASTER ROAD, Hamilton, Ontario
Summary Report Property
- MKT IDX9265459
- Building TypeHouse
- Property TypeSingle Family
- StatusBuy
- Added13 weeks ago
- Bedrooms4
- Bathrooms5
- Area0 sq. ft.
- DirectionNo Data
- Added On22 Aug 2024
Property Overview
Rare opportunity! Custom-built home on double size deep 63'x217' lot. Over 3,500 sqft above grade, plus lower level with in-law suite & separate entrance! Double car garage plus detached 28' x 28 heated outbuilding with hoist. Ideal for contractor/mechanic. High end finishes, ceramic & hardwood throughout carpet-free! 9' ceilings on main level & basement. Main level primary suite w ensuite & extra bedroom/office. Custom kitchen has large island, granite counters, extended cabinetry & SS appliances. Kitchen opens to dinette area & stunning Great Room boasting vaulted ceilings, fireplace & walk-out to patio. Spacious dining room with plenty of seating. Large covered veranda off great room is perfect for entertaining. Upstairs, 2nd master suite w another ensuite, plus 2 more bedrooms and bathroom. Large balcony on bedroom level is perfect for watching the sun set. Lifetime metal roof & many upgrades. 2 primary suites, 2 kitchens, double lot, tons of parking . . . unique offering! (id:51532)
Tags
| Property Summary |
|---|
| Building |
|---|
| Land |
|---|
| Level | Rooms | Dimensions |
|---|---|---|
| Second level | Bedroom 2 | 4.6 m x 4.72 m |
| Bedroom 4 | 3.45 m x 4.29 m | |
| Basement | Recreational, Games room | 4.19 m x 8.05 m |
| Kitchen | 4.24 m x 8.03 m | |
| Main level | Great room | 5.71 m x 4.72 m |
| Kitchen | 4.09 m x 7.42 m | |
| Office | 2.97 m x 4.01 m | |
| Bedroom | 5 m x 4.57 m | |
| Laundry room | 4.06 m x 2.46 m |
| Features | |||||
|---|---|---|---|---|---|
| Attached Garage | Garage door opener | Hot Tub | |||
| Window Coverings | Separate entrance | Central air conditioning | |||





























































