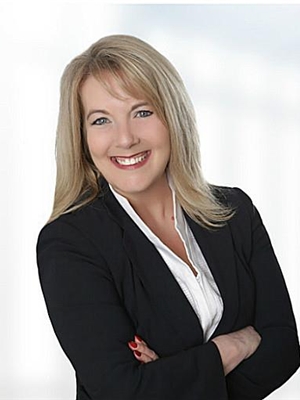26 Szollosy Circle, Hamilton, Ontario, CA
Address: 26 Szollosy Circle, Hamilton, Ontario
Summary Report Property
- MKT IDH4202328
- Building TypeRow / Townhouse
- Property TypeSingle Family
- StatusBuy
- Added13 weeks ago
- Bedrooms2
- Bathrooms1
- Area1050 sq. ft.
- DirectionNo Data
- Added On20 Aug 2024
Property Overview
Welcome to a charming 2-Bedroom, 1-Bathroom Bungalow in the prestigious gated 55+ retirement community of St. Elizabeth Village. This home offers over 1,000 square feet of comfortable living space, thoughtfully designed to cater to your lifestyle needs. Step inside and experience the freedom to fully customize your new home, with all renovations and personal touches included in the purchase price. Whether you envision modern finishes, classic designs, or a mix of both, you have the opportunity to create a space that is uniquely yours. Enjoy the convenience of being just steps away from the indoor heated pool, fully equipped gym, relaxing saunas, and a state-of-the-art golf simulator. St. Elizabeth Village offers not just a home, but a vibrant lifestyle, with endless opportunities to stay active, socialize, and enjoy your retirement to the fullest. CONDO Fees Incl: Property taxes, water, and all exterior maintenance. Viewings during Office hours, MON - FRI 9 am to 4 pm with min. 24 Hr notice. This bungalow is more than just a place to live—it's your gateway to a fulfilling and engaging community. Don't miss the chance to make this dream home yours! (id:51532)
Tags
| Property Summary |
|---|
| Building |
|---|
| Level | Rooms | Dimensions |
|---|---|---|
| Ground level | Eat in kitchen | 7' 2'' x 6' '' |
| Kitchen | 7' 2'' x 10' 8'' | |
| 3pc Bathroom | 7' 2'' x 8' '' | |
| Bedroom | 12' 2'' x 14' '' | |
| Living room | 12' 7'' x 13' 4'' | |
| Dining room | 12' 7'' x 8' '' | |
| Utility room | 9' 8'' x 5' 7'' | |
| Bedroom | 12' '' x 13' 11'' |
| Features | |||||
|---|---|---|---|---|---|
| Golf course/parkland | Year Round Living | No Driveway | |||
| Recreational | No Garage | Dishwasher | |||
| Dryer | Microwave | Refrigerator | |||
| Stove | Washer | Central air conditioning | |||
| Exercise Centre | Party Room | ||||































