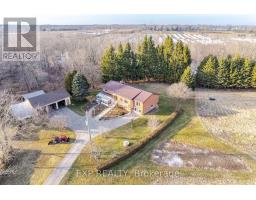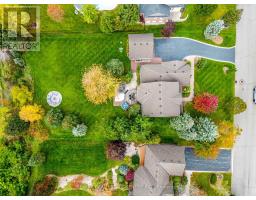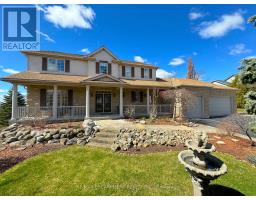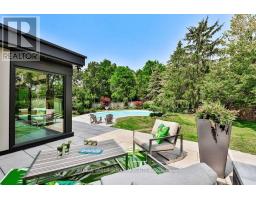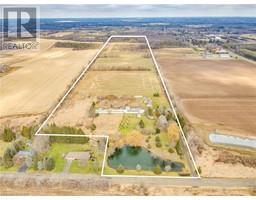265 LONDON Street S, Hamilton, Ontario, CA
Address: 265 LONDON Street S, Hamilton, Ontario
Summary Report Property
- MKT IDH4197491
- Building TypeHouse
- Property TypeSingle Family
- StatusBuy
- Added1 weeks ago
- Bedrooms3
- Bathrooms1
- Area1561 sq. ft.
- DirectionNo Data
- Added On17 Jun 2024
Property Overview
Well positioned in the Delta neighbourhood:Close to shopping (to include Ottawa Street), schools, parks (Gage Park & Montgomery Park), Bruce trail, public transit, express and highway access old world charm details await modernization. The covered porch welcomes you home into a spacious foyer. The main floor has a well sized living room featuring French doors; the galley kitchen is located off of the dining room where a built-in pantry provides extra storage. The main floor family room sprawls the width of the home and is a perfect space for a home office, library, playroom or den. The second floor features 3 bedrooms and 1-3pc bath. The lower level includes a large recroom, lots of storage, utility and laundry The expansive driveway leads to the home's separate side entrance. This spacious lot (30.00 x 100.00 feet) has stunning escarpment views that can be enjoyed from the deck off access from the family room (back door). Some noteworthy updates include: 2021 updates: furnace/AC, Hot water Tank, digital programmable thermostat: 2020 updates: Roof shingles, new eavestroughs with leaf guard system, new roof vents, new metal flashings, RSA (id:51532)
Tags
| Property Summary |
|---|
| Building |
|---|
| Land |
|---|
| Level | Rooms | Dimensions |
|---|---|---|
| Second level | 3pc Bathroom | 7' 3'' x 4' 6'' |
| Bedroom | 12' 4'' x 9' 2'' | |
| Bedroom | 12' 4'' x 8' 10'' | |
| Primary Bedroom | 11' 10'' x 12' 4'' | |
| Basement | Utility room | 18' 10'' x 14' 4'' |
| Recreation room | 15' 7'' x 16' 7'' | |
| Ground level | Family room | 19' 2'' x 9' 9'' |
| Dining room | 11' 7'' x 13' 9'' | |
| Kitchen | 7' 8'' x 12' 2'' | |
| Living room | 10' 9'' x 18' 1'' | |
| Foyer | 7' 7'' x 13' 11'' |
| Features | |||||
|---|---|---|---|---|---|
| Park setting | Park/reserve | Paved driveway | |||
| No Garage | Central Vacuum | Dryer | |||
| Refrigerator | Stove | Washer | |||
| Window Coverings | Central air conditioning | ||||












































