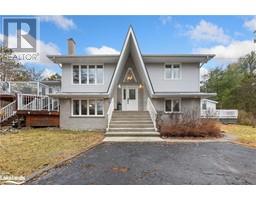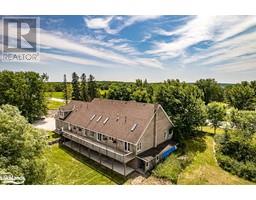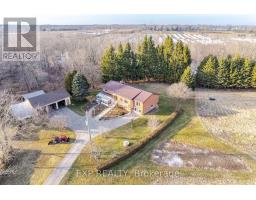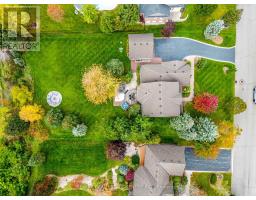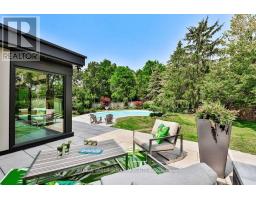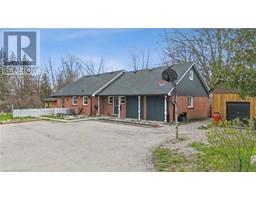271 GLASSCO Avenue N 233 - McQuesten, Hamilton, Ontario, CA
Address: 271 GLASSCO Avenue N, Hamilton, Ontario
Summary Report Property
- MKT ID40603654
- Building TypeHouse
- Property TypeSingle Family
- StatusBuy
- Added5 days ago
- Bedrooms3
- Bathrooms2
- Area865 sq. ft.
- DirectionNo Data
- Added On30 Jun 2024
Property Overview
Fully renovated modern family home! Walk into the open concept kitchen and living room with beautiful engineered hardwood flooring throughout. The family will love gathering in the cozy living room and sharing a meal in the open plan kitchen. In the kitchen you’ll find brand-new, stainless-steel appliances with tons of storage space and quartz countertops. The kitchen flows with the open breakfast bar into the living room. The main floor also features a bright 4-piece bath with a large primary bedroom filled with natural night. Walk upstairs into 2 sprawling bedrooms with great storage closets in both. Outside, you’ll find a covered deck with a great backyard. Perfect for entertaining or relaxing. Downstairs you’ll find a finished basement with bright rec room and a fully renovated bathroom with glass shower doors. Located on a large lot, close to Montgomery Elementary School, in the mature Glenview West area of the city. This Location Is Ideal For Commuters Less Than 5 Min To Redhill That Will Get You Right To The QEW Or 403. (id:51532)
Tags
| Property Summary |
|---|
| Building |
|---|
| Land |
|---|
| Level | Rooms | Dimensions |
|---|---|---|
| Second level | Bedroom | 9'1'' x 11'8'' |
| Primary Bedroom | 11'2'' x 9'10'' | |
| Basement | 3pc Bathroom | 7'5'' x 6'7'' |
| Utility room | 11'7'' x 23'0'' | |
| Recreation room | 13'8'' x 22'6'' | |
| Main level | 4pc Bathroom | 4'11'' x 6'5'' |
| Bedroom | 11'9'' x 9'1'' | |
| Living room | 13'4'' x 16'1'' | |
| Kitchen | 13'11'' x 7'6'' |
| Features | |||||
|---|---|---|---|---|---|
| Dishwasher | Dryer | Refrigerator | |||
| Stove | Washer | Central air conditioning | |||
















































