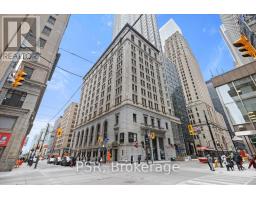2750 King Street E|Unit #215, Hamilton, Ontario, CA
Address: 2750 King Street E|Unit #215, Hamilton, Ontario
Summary Report Property
- MKT IDH4201874
- Building TypeApartment
- Property TypeSingle Family
- StatusBuy
- Added14 weeks ago
- Bedrooms2
- Bathrooms2
- Area898 sq. ft.
- DirectionNo Data
- Added On11 Aug 2024
Property Overview
This Exquisite 2-Bed, 2-Bath Apartment Offers A Perfect Blend Of Contemporary Elegance And Comfortable Living In The Heart Of Stoney Creek. Greeted By A Fully Open Concept Living And Dining Space, This Unit Features Wood Floors That Flow Throughout, Upgraded Appliances, Quartz Countertops, Large Windows That Provide Ample Amounts Of Natural Light, 2 Generously Sized Bedrooms, Bright And Spacious Bathrooms And A 50 Sqft Balcony To Enjoy That Morning Coffee. Conveniently Located Close To The Redhill, QEW, Shopping Centre's, Public Transit, And So Much More! The Building Features A Stunning Grand Lobby, Security And Concierge Services, A Well Equipped Gym, Hot Tub, Games Room, A Grand Terrace With BBQs Overlooking The Ravine, And More! Welcome Home. (id:51532)
Tags
| Property Summary |
|---|
| Building |
|---|
| Level | Rooms | Dimensions |
|---|---|---|
| Ground level | 3pc Bathroom | Measurements not available |
| 3pc Bathroom | Measurements not available | |
| Bedroom | 13' 6'' x 10' 3'' | |
| Bedroom | 14' 4'' x 11' 8'' | |
| Living room | 17' 7'' x 10' 3'' | |
| Kitchen | 8' 9'' x 8' 0'' |
| Features | |||||
|---|---|---|---|---|---|
| Park setting | Treed | Wooded area | |||
| Ravine | Park/reserve | Golf course/parkland | |||
| Balcony | Year Round Living | Carpet Free | |||
| Underground | Dishwasher | Dryer | |||
| Microwave | Refrigerator | Stove | |||
| Washer | Air exchanger | Central air conditioning | |||
| Exercise Centre | Party Room | ||||





































































