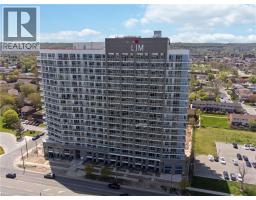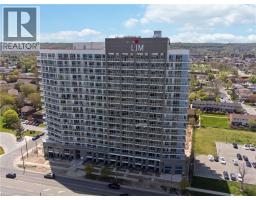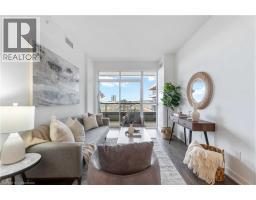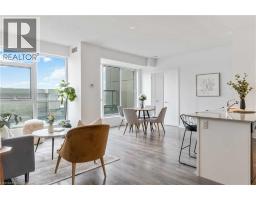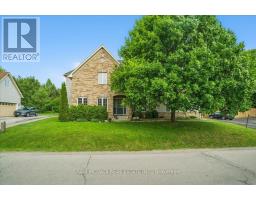2782 BARTON Street E Unit# 1006 273 - Riverdale, Hamilton, Ontario, CA
Address: 2782 BARTON Street E Unit# 1006, Hamilton, Ontario
Summary Report Property
- MKT ID40762885
- Building TypeApartment
- Property TypeSingle Family
- StatusBuy
- Added5 days ago
- Bedrooms2
- Bathrooms2
- Area565 sq. ft.
- DirectionNo Data
- Added On22 Aug 2025
Property Overview
Welcome to this beautifully designed 2-bedroom, 2-bathroom condo, featuring a large balcony that offers seamless indoor-outdoor living. The open-concept kitchen, living, and dining area is flooded with natural light from floor-to-ceiling windows, creating a warm and inviting atmosphere.The kitchen is equipped with stone countertops, stainless steel appliances, sleek cabinetry and ample space for setting up a Dining table, perfect for cooking and entertaining. The primary suite includes a walk-in closet and private ensuite, while the second bedroom offers its own spacious layout with easy access to the second full bath. Also includes an underground parking space and a full-size locker unit, giving you the bonus of extra storage. Building amenities are top-tier and designed for both convenience and lifestyle: a modern gym, an elegant party room with kitchen, secure bike storage, outdoor BBQ area, EV charging stations to meet your day-to-day needs. Perfectly situated near public transit, major highways, shopping centres, dining options, and upcoming infrastructure developments, this location combines city accessibility with long-term investment potential. (id:51532)
Tags
| Property Summary |
|---|
| Building |
|---|
| Land |
|---|
| Level | Rooms | Dimensions |
|---|---|---|
| Main level | 4pc Bathroom | Measurements not available |
| 4pc Bathroom | Measurements not available | |
| Bedroom | 9'0'' x 9'3'' | |
| Bedroom | 9'0'' x 10'8'' | |
| Kitchen | 12'0'' x 17'8'' | |
| Living room | 9'0'' x 17'8'' |
| Features | |||||
|---|---|---|---|---|---|
| Balcony | Underground | None | |||
| Dishwasher | Dryer | Microwave | |||
| Refrigerator | Stove | Washer | |||
| Hood Fan | Central air conditioning | Exercise Centre | |||
| Party Room | |||||






