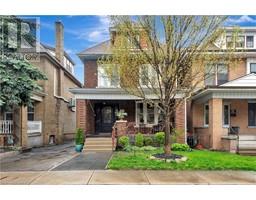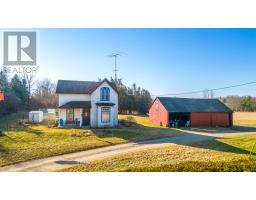28 HUNTINGWOOD Avenue 410 - Governor’s Rd, Hamilton, Ontario, CA
Address: 28 HUNTINGWOOD Avenue, Hamilton, Ontario
Summary Report Property
- MKT ID40577878
- Building TypeHouse
- Property TypeSingle Family
- StatusBuy
- Added3 weeks ago
- Bedrooms4
- Bathrooms3
- Area2894 sq. ft.
- DirectionNo Data
- Added On10 May 2024
Property Overview
Welcome to 28 Huntingwood Avenue in Dundas, Ontario. Located in the highly desirable Governors Road neighbourhood, this two-storey detached home has almost 2900 sq ft of living space, above grade. The rear of the property backs onto a sought-after conservation area that gives a cottage style feel while still being in town. The extra deep south facing lot includes over 500 sq ft of wood decking, a permanent wood gazebo, above ground pool and meticulously cared for flower gardens which receive lots of sun during the day. The main floor features a spacious center hall plan that leads to an updated, gourmet kitchen that is bathed in natural sunlight with it's south facing windows, and features stainless steel appliances, under cabinet lighting, granite counters, wall oven and microwave, countertop gas range, travertine floors and a massive eat in breakfast area. On one side of the house, the main floor offers a formal living room that seamlessly opens onto the formal dining room. The opposite side of the house features a family room with a brick wood-burning fireplace, a 2 piece bathroom, a laundry room, and access to the attached garage. On the second floor there is an oversized primary bedroom with a spacious south facing sitting area, 4 piece ensuite with a soaker tub and separate shower stall, walk-in closet, as well as 2 additional closets. The second level also has 3 additional bedrooms and a 4 piece bathroom. The basement offers 1 additional bedroom, great for when guests visit! This home is walking distance to multiple schools, downtown amenities and local hiking trails. The above ground pool, easily removed at seller’s expense. (id:51532)
Tags
| Property Summary |
|---|
| Building |
|---|
| Land |
|---|
| Level | Rooms | Dimensions |
|---|---|---|
| Second level | Bedroom | 10'11'' x 10'7'' |
| Bedroom | 15'2'' x 11'9'' | |
| Bedroom | 11'6'' x 10'3'' | |
| Primary Bedroom | 16'4'' x 15'4'' | |
| Full bathroom | Measurements not available | |
| 4pc Bathroom | Measurements not available | |
| Main level | Family room | 21'2'' x 11'10'' |
| Dining room | 15'7'' x 11'1'' | |
| Living room | 17'2'' x 11'1'' | |
| Breakfast | 17'5'' x 9'3'' | |
| Kitchen | 11'0'' x 13'9'' | |
| 2pc Bathroom | Measurements not available |
| Features | |||||
|---|---|---|---|---|---|
| Ravine | Conservation/green belt | Paved driveway | |||
| Attached Garage | Central Vacuum | Dishwasher | |||
| Dryer | Microwave | Oven - Built-In | |||
| Refrigerator | Microwave Built-in | Gas stove(s) | |||
| Central air conditioning | |||||




































































