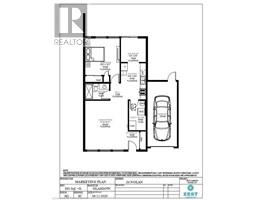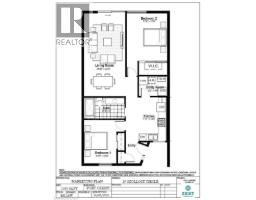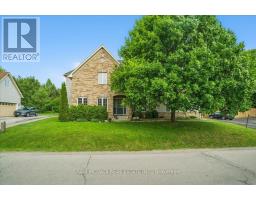29 NOLAN Trail 169 - St. Elizabeth Village/Kennedy, Hamilton, Ontario, CA
Address: 29 NOLAN Trail, Hamilton, Ontario
2 Beds1 Baths990 sqftStatus: Buy Views : 870
Price
$679,500
Summary Report Property
- MKT ID40714401
- Building TypeRow / Townhouse
- Property TypeSingle Family
- StatusBuy
- Added22 weeks ago
- Bedrooms2
- Bathrooms1
- Area990 sq. ft.
- DirectionNo Data
- Added On08 Apr 2025
Property Overview
Welcome 29 Nolan Trail, located in the much sought after gated community of St. Elizabeth Village! This home features 2 Bedrooms, 1 Bathroom, eat-in Kitchen, large living room/dining room for entertaining, utility room, and carpet free flooring throughout. Enjoy all the amenities the Village has to offer such as the indoor heated pool, gym, saunas, golf simulator and more while having all your outside maintenance taken care of for you! Furnace, A/C and Hot Water Tank are on a rental contract with Reliance (id:51532)
Tags
| Property Summary |
|---|
Property Type
Single Family
Building Type
Row / Townhouse
Storeys
1
Square Footage
990 sqft
Subdivision Name
169 - St. Elizabeth Village/Kennedy
Title
Life Lease
Land Size
under 1/2 acre
Parking Type
Attached Garage
| Building |
|---|
Bedrooms
Above Grade
2
Bathrooms
Total
2
Interior Features
Appliances Included
Dishwasher, Dryer, Refrigerator, Stove, Washer, Microwave Built-in
Basement Type
None
Building Features
Features
Automatic Garage Door Opener
Foundation Type
Poured Concrete
Style
Attached
Architecture Style
Bungalow
Square Footage
990 sqft
Rental Equipment
Other
Fire Protection
Smoke Detectors
Building Amenities
Exercise Centre, Guest Suite, Party Room
Heating & Cooling
Cooling
Central air conditioning
Heating Type
Forced air
Utilities
Utility Sewer
Municipal sewage system
Water
Municipal water
Exterior Features
Pool Type
Indoor pool
Maintenance or Condo Information
Maintenance Fees
$704.78 Monthly
Maintenance Fees Include
Insurance, Common Area Maintenance, Landscaping, Water, Parking
Parking
Parking Type
Attached Garage
Total Parking Spaces
2
| Land |
|---|
Other Property Information
Zoning Description
DE/S-664 De/S-664a
| Level | Rooms | Dimensions |
|---|---|---|
| Main level | Eat in kitchen | 10'0'' x 13'2'' |
| Living room | 18'5'' x 13'2'' | |
| Bedroom | 12'0'' x 9'7'' | |
| Utility room | 7'11'' x 5'11'' | |
| 3pc Bathroom | 9'5'' x 5'11'' | |
| Primary Bedroom | 12'0'' x 13'2'' |
| Features | |||||
|---|---|---|---|---|---|
| Automatic Garage Door Opener | Attached Garage | Dishwasher | |||
| Dryer | Refrigerator | Stove | |||
| Washer | Microwave Built-in | Central air conditioning | |||
| Exercise Centre | Guest Suite | Party Room | |||


























