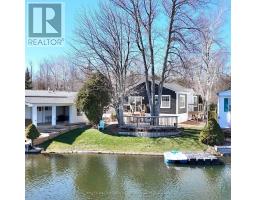3 OLDOAKES PLACE, Hamilton, Ontario, CA
Address: 3 OLDOAKES PLACE, Hamilton, Ontario
Summary Report Property
- MKT IDX8385800
- Building TypeHouse
- Property TypeSingle Family
- StatusBuy
- Added13 weeks ago
- Bedrooms5
- Bathrooms4
- Area0 sq. ft.
- DirectionNo Data
- Added On19 Aug 2024
Property Overview
Welcome to your custom home offering upgraded finishes, solid maple cabinetry, granite, natural stone flooring & new hardwood flooring, California ceilings, crown moldings & rounded corners. No builder basics here. High End Kitchen Appliances. Primary suite on main level is enhanced w/Garden doors + French balconies. 2558 sq ft + additional 1000 sq ft multi-windowed lower level walkout. Upper level offers Loft office, 2nd primary bedroom, 3rd bedroom & Spa-bath. Two additional bedrooms in the lower level walkout with full kitchen, separate entrance and sauna. Professionally appointed grounds: Circumferential tree-scape enhances woodsy atmosphere; Fern garden envelopes private pergola & old-world-charm; Side stone walkway thru gardens to yard & back patio atop armour stone terracing; Flagstone tiered porch & exposed aggregate with stone trim drive; Sprinkler System. Steps from all amenities, public transit, close proximity of Ancaster Village, Meadowlands (id:51532)
Tags
| Property Summary |
|---|
| Building |
|---|
| Land |
|---|
| Level | Rooms | Dimensions |
|---|---|---|
| Second level | Bathroom | 1.57 m x 2 m |
| Office | 1.57 m x 1.2 m | |
| Bedroom | 5.66 m x 5.72 m | |
| Bedroom | 3.28 m x 4.72 m | |
| Loft | 4.88 m x 5.92 m | |
| Main level | Living room | 3.96 m x 4.88 m |
| Kitchen | 3.35 m x 8.99 m | |
| Bedroom | 4.17 m x 4.88 m | |
| Dining room | 3.66 m x 4.57 m | |
| Laundry room | 1.52 m x 1.91 m | |
| Bathroom | 1 m x 2 m | |
| Bathroom | 1.83 m x 4.04 m |
| Features | |||||
|---|---|---|---|---|---|
| Sump Pump | In-Law Suite | Sauna | |||
| Attached Garage | Garage door opener remote(s) | Garburator | |||
| Walk out | Central air conditioning | Fireplace(s) | |||



























































