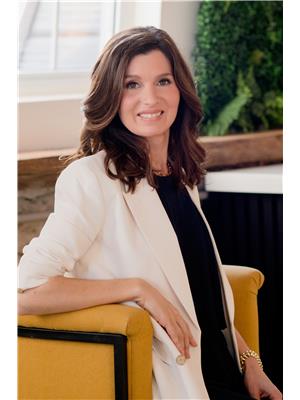31 - 90 RAYMOND ROAD, Hamilton, Ontario, CA
Address: 31 - 90 RAYMOND ROAD, Hamilton, Ontario
Summary Report Property
- MKT IDX9254255
- Building TypeRow / Townhouse
- Property TypeSingle Family
- StatusBuy
- Added14 weeks ago
- Bedrooms3
- Bathrooms3
- Area0 sq. ft.
- DirectionNo Data
- Added On14 Aug 2024
Property Overview
Welcome to 90 Raymond Rd, an exclusive enclave of freehold townhomes in the heart of the Meadowlands. This unit has been nicely maintained, is freshly painted and spotlessly clean and move-in ready! With its hardwood floors on the open concept main level, three bedrooms plus loft area upstairs, and unspoiled basement, this could be the home you've been waiting for. The large master bedroom has a walk-in closet and 3pc ensuite bathroom, and the laundry is located conveniently on the upper level. There is access from the breakfast area to the back deck, with easy access to visitor parking. All with a low road fee of $110, and a quick closing available. This location is within walking distance to the area's elementary schools, and parks, and just a quick drive to the Meadowlands shops and access to the highway. (id:51532)
Tags
| Property Summary |
|---|
| Building |
|---|
| Level | Rooms | Dimensions |
|---|---|---|
| Second level | Primary Bedroom | 4.37 m x 3.96 m |
| Bathroom | Measurements not available | |
| Bedroom | 3.38 m x 3 m | |
| Bedroom | 3.2 m x 2.9 m | |
| Bathroom | Measurements not available | |
| Loft | 2.9 m x 2.69 m | |
| Main level | Living room | 6.48 m x 3.35 m |
| Eating area | 2.59 m x 2.49 m | |
| Kitchen | 3.1 m x 2.49 m | |
| Bathroom | Measurements not available |
| Features | |||||
|---|---|---|---|---|---|
| Attached Garage | Dishwasher | Dryer | |||
| Refrigerator | Stove | Washer | |||
| Central air conditioning | |||||





















































