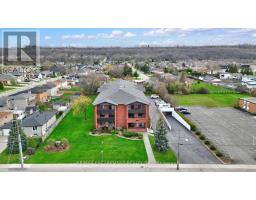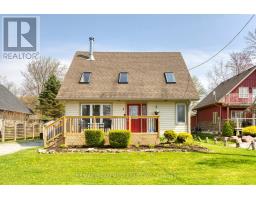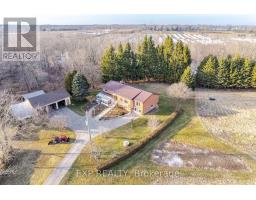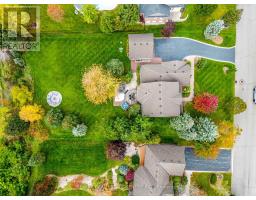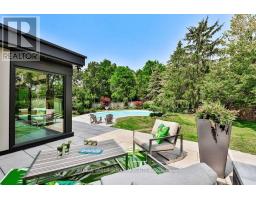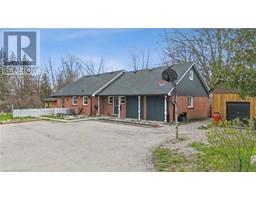31 ACKLAND STREET, Hamilton, Ontario, CA
Address: 31 ACKLAND STREET, Hamilton, Ontario
Summary Report Property
- MKT IDX8439468
- Building TypeHouse
- Property TypeSingle Family
- StatusBuy
- Added1 weeks ago
- Bedrooms4
- Bathrooms3
- Area0 sq. ft.
- DirectionNo Data
- Added On18 Jun 2024
Property Overview
This all brick 4 lvl backsplit has been meticulously maintained by its original owners. Situated in a very family friendly neighbourhood. Easy access to major transportation. Close to daycares, schools, churches, shopping, restaurants, parks, Bruce Trail, Felkers Falls and Rec Centre which offers a pool, library, ball diamonds, tennis courts and skating rink. Plenty to keep your family entertained and educated. This home is mostly plaster construction with updated kitchen in 2002 and the main bath was renewed in 2018 with heated floor. Gas fireplace in family room for those cold winter nights. 3+1 bedrooms plus room for a 5th if needed the primary bdrm has a 2 pc ensuite. Furnace, A/C and water heater (owned) all replaced in 2021. A peace of mind purchase. Just move in with nothing else to do! (id:51532)
Tags
| Property Summary |
|---|
| Building |
|---|
| Level | Rooms | Dimensions |
|---|---|---|
| Second level | Bedroom | 3.63 m x 2.34 m |
| Bedroom | 4.14 m x 3.56 m | |
| Lower level | Bathroom | Measurements not available |
| Family room | 8 m x 7.26 m | |
| Main level | Living room | 5.44 m x 4.22 m |
| Dining room | 4.22 m x 3.1 m | |
| Kitchen | 3.3 m x 3 m | |
| Dining room | 4.29 m x 3 m | |
| Upper Level | Primary Bedroom | 4.19 m x 3.94 m |
| Bedroom | 3.38 m x 3.05 m | |
| Bedroom | 3.07 m x 3.05 m | |
| Bathroom | 2.95 m x 2.51 m |
| Features | |||||
|---|---|---|---|---|---|
| Conservation/green belt | Attached Garage | Dishwasher | |||
| Dryer | Microwave | Refrigerator | |||
| Stove | Washer | Window Coverings | |||
| Walk out | Central air conditioning | ||||










































