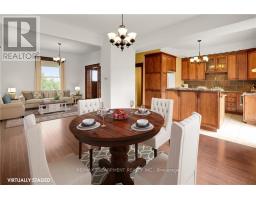312 EAST 45TH STREET, Hamilton, Ontario, CA
Address: 312 EAST 45TH STREET, Hamilton, Ontario
4 Beds2 Baths0 sqftStatus: Buy Views : 388
Price
$794,900
Summary Report Property
- MKT IDX9260963
- Building TypeHouse
- Property TypeSingle Family
- StatusBuy
- Added13 weeks ago
- Bedrooms4
- Bathrooms2
- Area0 sq. ft.
- DirectionNo Data
- Added On19 Aug 2024
Property Overview
**LEGAL 2 FAMILY RESIDENTIAL** Gorgeous Turnkey Income property in VERY desirable Ham Mtn location! Great investment opportunity, 312 East 45th is an all brick Bungalow with Separate Entrance and 2 sets of AAA tenants. 3 Bedrooms on the Main level and 1 bedroom in the lower level, 2 Full Kitchens, 2 Full bath, 2 Separate Laundry units, double wide driveway and spacious rear yard. Upgrades in 2018 include: Luxurious Quartz counters (in each kitchen), shingles, Furnace, A/C, Many windows, Elec Panel and Plumbing. Amazing, Walkable, family friendly neighbourhood. Commuters dream, minutes to the Linc, Parks, Rec Centre, Shopping, Groceries and more. **** EXTRAS **** LL photos prior to Tenant. (id:51532)
Tags
| Property Summary |
|---|
Property Type
Single Family
Building Type
House
Storeys
1
Community Name
Hampton Heights
Title
Freehold
Land Size
43 x 104 FT|under 1/2 acre
| Building |
|---|
Bedrooms
Above Grade
3
Below Grade
1
Bathrooms
Total
4
Interior Features
Appliances Included
Dishwasher, Dryer, Microwave, Refrigerator, Stove, Washer
Basement Features
Apartment in basement
Basement Type
N/A (Finished)
Building Features
Features
Carpet Free
Foundation Type
Block
Style
Detached
Architecture Style
Bungalow
Heating & Cooling
Cooling
Central air conditioning
Heating Type
Forced air
Utilities
Utility Type
Cable(Available),Sewer(Installed)
Utility Sewer
Sanitary sewer
Water
Municipal water
Exterior Features
Exterior Finish
Brick
Neighbourhood Features
Community Features
Community Centre
Amenities Nearby
Park, Public Transit, Schools, Hospital
Parking
Total Parking Spaces
4
| Level | Rooms | Dimensions |
|---|---|---|
| Basement | Kitchen | 3.66 m x 4.27 m |
| Living room | 3.35 m x 7.01 m | |
| Bathroom | 2.13 m x 1.65 m | |
| Laundry room | 3.35 m x 2.74 m | |
| Bedroom | 3.35 m x 3.35 m | |
| Foyer | 1.83 m x 4.27 m | |
| Main level | Bedroom | 3.66 m x 2.74 m |
| Bathroom | 2.13 m x 1.52 m | |
| Kitchen | 3.05 m x 3.35 m | |
| Living room | 4.57 m x 3.96 m | |
| Bedroom | 3.66 m x 3.05 m | |
| Primary Bedroom | 3.66 m x 3.05 m |
| Features | |||||
|---|---|---|---|---|---|
| Carpet Free | Dishwasher | Dryer | |||
| Microwave | Refrigerator | Stove | |||
| Washer | Apartment in basement | Central air conditioning | |||




































































