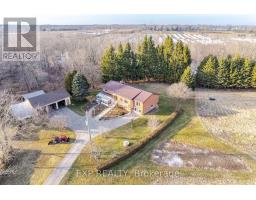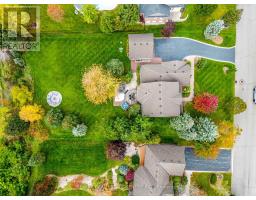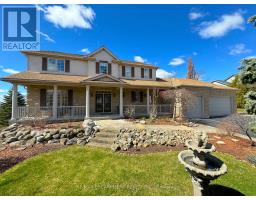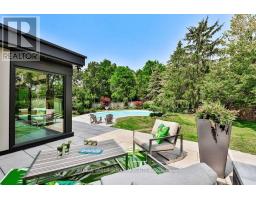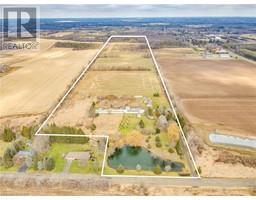315 CAVENDISH DRIVE, Hamilton, Ontario, CA
Address: 315 CAVENDISH DRIVE, Hamilton, Ontario
Summary Report Property
- MKT IDX8448646
- Building TypeHouse
- Property TypeSingle Family
- StatusBuy
- Added1 weeks ago
- Bedrooms3
- Bathrooms2
- Area0 sq. ft.
- DirectionNo Data
- Added On17 Jun 2024
Property Overview
Exquisite Living Awaits in this stunningly renovated bungalow that epitomizes elegance and comfort. Nestled in the heart of Ancaster, this home offers a lifestyle of convenience and tranquillity. Step inside to discover an open-concept living space flooded with natural light, showcasing high-end finishes and meticulous attention to detail. A gourmet kitchen with state-of-the-art appliances and custom cabinetry is perfect for culinary adventures and entertaining guests. The spacious living and dining room invites you to unwind while the partly finished basement offers additional space, ideal for a home office, gym, or media room. A fully sound-proofed room makes for a perfect home theatre room, leaving the rest of the home undisturbed from sound. With three bedrooms and two bathrooms, this home is designed to meet all your needs. Located just minutes from top-rated schools, shopping, dining, and parks, 315 Cavendish offers unparalleled convenience. Enjoy the charm of Ancaster's historic downtown or take a short drive to Hamilton's vibrant urban scene. Experience the perfect blend of modern luxury and small-town charm. RSA (id:51532)
Tags
| Property Summary |
|---|
| Building |
|---|
| Level | Rooms | Dimensions |
|---|---|---|
| Basement | Den | 3.84 m x 5.46 m |
| Recreational, Games room | 9.68 m x 8.03 m | |
| Main level | Dining room | 3.4 m x 3.61 m |
| Dining room | 3.81 m x 6.25 m | |
| Other | 5.54 m x 6.07 m | |
| Kitchen | 3.48 m x 5.56 m | |
| Laundry room | 2.44 m x 2.26 m | |
| Primary Bedroom | 4.06 m x 4.6 m | |
| Bathroom | Measurements not available | |
| Bedroom | 3.02 m x 4.17 m | |
| Bedroom | 3.05 m x 4.27 m | |
| Bathroom | Measurements not available |
| Features | |||||
|---|---|---|---|---|---|
| Attached Garage | Water Heater | Central air conditioning | |||
















































