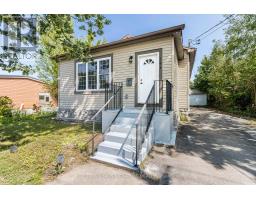327 EAST 12TH STREET, Hamilton, Ontario, CA
Address: 327 EAST 12TH STREET, Hamilton, Ontario
Summary Report Property
- MKT IDX9262062
- Building TypeHouse
- Property TypeSingle Family
- StatusBuy
- Added13 weeks ago
- Bedrooms2
- Bathrooms2
- Area0 sq. ft.
- DirectionNo Data
- Added On20 Aug 2024
Property Overview
Gorgeous 2 Bed 2 Bath Turnkey Home On The Hamilton Mountain! Calling All First Time Home Buyers, Downsizers, And Condo Upsizers, This Charming 1.5 Story Home Could Be Yours! Enjoy An Immaculately Maintained Home Boasting The Charm of Old Hamilton With Sleek And Stylish Updates Throughout. Let Your Jaw Drop When You Enter Into Its Beautiful Entryway. Enjoy A Bright, Vibrant Flow Through The Home, Leading You To Not One, But Two Back Decks In An Oversized Backyard Perfect For Entertainment And Your Personal Enjoyment. Make Use Of The 1.5 Car Detached Garage With Outlet For EV Charger As Storage, Workshop, Or More. The Basement Offers A Secondary Living Space, And Second Full Bathroom. Second Floor Features Both Bedrooms, And Main Full Bath. Enjoy Stylish Finishes, And Numerous Custom Built In Items Made For This Property! You Won't Want To Miss Your Chance To View This Charming Home. A/C Replaced Summer 2022. Metal Roof Installed in 2016 with 40 Year Transferrable Warranty (id:51532)
Tags
| Property Summary |
|---|
| Building |
|---|
| Land |
|---|
| Level | Rooms | Dimensions |
|---|---|---|
| Second level | Primary Bedroom | 5.99 m x 1.88 m |
| Bedroom 2 | 4.14 m x 2.69 m | |
| Basement | Living room | 4.72 m x 2.69 m |
| Main level | Living room | 3.66 m x 3.76 m |
| Kitchen | 2.77 m x 4.14 m | |
| Dining room | 3.02 m x 4.14 m |
| Features | |||||
|---|---|---|---|---|---|
| Detached Garage | Garage door opener remote(s) | Dryer | |||
| Refrigerator | Stove | Washer | |||
| Central air conditioning | |||||

























































