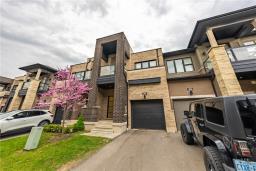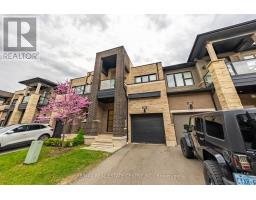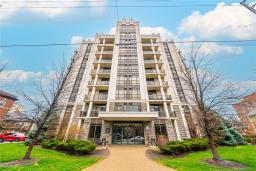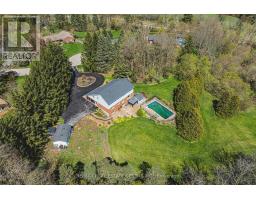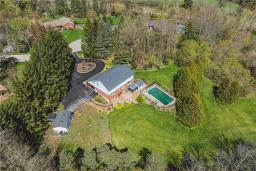33 - 590 NORTH SERVICE ROAD, Hamilton, Ontario, CA
Address: 33 - 590 NORTH SERVICE ROAD, Hamilton, Ontario
Summary Report Property
- MKT IDX9011127
- Building TypeRow / Townhouse
- Property TypeSingle Family
- StatusBuy
- Added18 weeks ago
- Bedrooms2
- Bathrooms3
- Area0 sq. ft.
- DirectionNo Data
- Added On15 Jul 2024
Property Overview
Gorgeous 2 beds/2 full baths and powder room 4 year old stacked townhome nestled in the picturesque lakefront community of Fifty Point, Just off from Fruitland Road, Live by the Lake and Park in Stoney Creek, Large sunny terrace, Modern upgraded features, Open concept living room, dining room and kitchen with Quartz counters and island, S/s appliances, washer & dryer, Upper level has a large primary bedroom with walk in closet and a beautiful ensuite bath along with another full bath and bedroom and Laundry Room, Single car garage and more, Living in a sought-after lakeside community. Easy access to local amenities, shopping centers, grocery stores, Costco, dining options, and the esteemed Newport Yacht Club, A convenient highway access (QEW/403) nearby, Walking distance to the Beach... Great place to live!!! (id:51532)
Tags
| Property Summary |
|---|
| Building |
|---|
| Land |
|---|
| Level | Rooms | Dimensions |
|---|---|---|
| Second level | Kitchen | 3.7 m x 2.59 m |
| Living room | 3.28 m x 4.75 m | |
| Dining room | 3 m x 3.96 m | |
| Third level | Primary Bedroom | 4.83 m x 3.71 m |
| Bedroom 2 | 3.71 m x 2.74 m | |
| Laundry room | Measurements not available |
| Features | |||||
|---|---|---|---|---|---|
| Balcony | In suite Laundry | Garage | |||
| Water Heater | Dishwasher | Dryer | |||
| Microwave | Refrigerator | Stove | |||
| Washer | Central air conditioning | Visitor Parking | |||

































