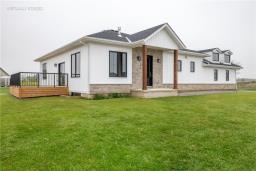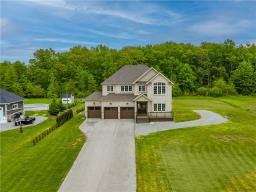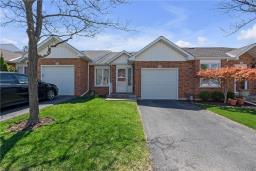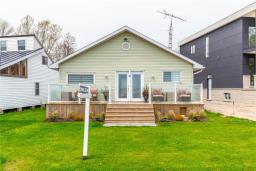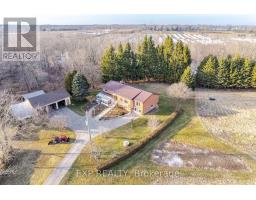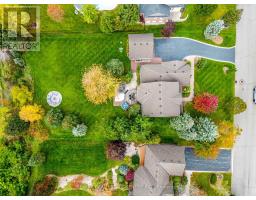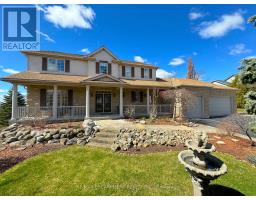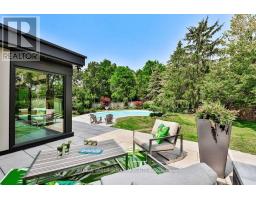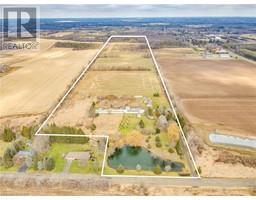33 Charleswood Avenue, Hamilton, Ontario, CA
Address: 33 Charleswood Avenue, Hamilton, Ontario
3 Beds3 Baths1558 sqftStatus: Buy Views : 455
Price
$749,000
Summary Report Property
- MKT IDH4197706
- Building TypeRow / Townhouse
- Property TypeSingle Family
- StatusBuy
- Added1 weeks ago
- Bedrooms3
- Bathrooms3
- Area1558 sq. ft.
- DirectionNo Data
- Added On18 Jun 2024
Property Overview
Welcome to 33 Charleswood Cres, nestled in the vibrant heart of Stoney Creek mountain-an area booming with growth and investment. This stylish 2-storey freehold townhome presents an open-concept floor plan, including a spacious family room, a kitchen boasting stainless steel appliances, and a separate dining area. Upstairs, discover a large primary bedroom with its own ensuite, along with two generous secondary bedrooms, a second 4-piece bath, and a conveniently located upstairs laundry room. With its proximity to parks, schools, shopping, restaurants, and easy highway access, this home caters perfectly to first-time buyers, young families, and savvy investors. (id:51532)
Tags
| Property Summary |
|---|
Property Type
Single Family
Building Type
Row / Townhouse
Storeys
2
Square Footage
1558 sqft
Title
Freehold
Land Size
20.93 x 95.35|under 1/2 acre
Built in
2014
Parking Type
Attached Garage,Inside Entry
| Building |
|---|
Bedrooms
Above Grade
3
Bathrooms
Total
3
Partial
1
Interior Features
Appliances Included
Window Coverings
Basement Type
Full (Unfinished)
Building Features
Features
Paved driveway, Automatic Garage Door Opener
Foundation Type
Poured Concrete
Style
Attached
Architecture Style
2 Level
Square Footage
1558 sqft
Rental Equipment
Water Heater
Heating & Cooling
Cooling
Central air conditioning
Heating Type
Forced air
Utilities
Utility Sewer
Municipal sewage system
Water
Municipal water
Exterior Features
Exterior Finish
Brick, Stone
Parking
Parking Type
Attached Garage,Inside Entry
Total Parking Spaces
3
| Level | Rooms | Dimensions |
|---|---|---|
| Second level | Laundry room | Measurements not available |
| 4pc Bathroom | Measurements not available | |
| Bedroom | 10' 0'' x 14' 0'' | |
| Bedroom | 10' 0'' x 12' 8'' | |
| 3pc Ensuite bath | Measurements not available | |
| Primary Bedroom | 12' 8'' x 16' 6'' | |
| Basement | Utility room | Measurements not available |
| Recreation room | Measurements not available | |
| Ground level | 2pc Bathroom | Measurements not available |
| Dining room | 11' 0'' x 10' 6'' | |
| Family room | 18' 8'' x 11' 0'' | |
| Kitchen | 8' 8'' x 11' 0'' | |
| Foyer | Measurements not available |
| Features | |||||
|---|---|---|---|---|---|
| Paved driveway | Automatic Garage Door Opener | Attached Garage | |||
| Inside Entry | Window Coverings | Central air conditioning | |||


































