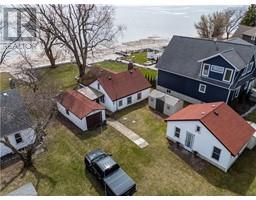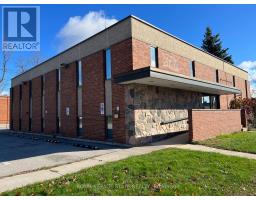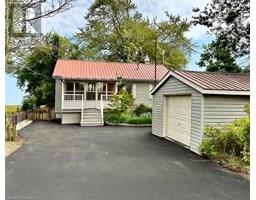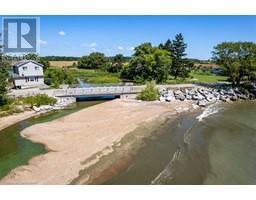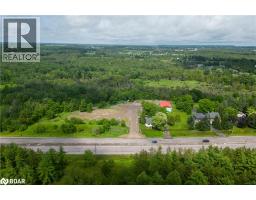33 PINARD Street 282 - Vincent, Hamilton, Ontario, CA
Address: 33 PINARD Street, Hamilton, Ontario
Summary Report Property
- MKT ID40768561
- Building TypeHouse
- Property TypeSingle Family
- StatusBuy
- Added6 days ago
- Bedrooms3
- Bathrooms2
- Area2446 sq. ft.
- DirectionNo Data
- Added On10 Sep 2025
Property Overview
Meticulously maintained brick raised ranch in East Hamilton! Nestled on a quiet street, this home backs onto Davis Creek a beautiful green space with ravine, no rear neighbours. Home boasts amazing curb appeal with lovely perennial gardens and welcoming front terrace. The bright and spacious layout is filled with natural light from large windows throughout. Main floor offers large living space, separate dining area, and eat-in kitchen (appliances included) with walk out, 3 large bedrms and updated 4-pc bath. The lower level features a huge rec room with cozy fireplace, walk-out sliding patio door leading to covered patio / gazebo and zen park-like fully fenced backyard. Bonus-hurricane blinds are included on rear lower level window and patio door! Lower level also features large den (has previously been used as a bedroom), updated 3 pc bath, dedicated workshop-perfect for hobbies, storage, or projects, spacious laundry and convenient cold storage space. Complete double wide asphalt driveway with an attached garage (19’9 deep x 10’5 wide and 11’3 high) which offers enough space for a car hoist, and evident pride of ownership inside and out, this home combines comfort, functionality, and a peaceful natural backdrop that offers a sense of seclusion and tranquility, all while being just minutes from highway access and city conveniences. Central vac. Updates include roof shingles 2019, soffit/eaves/facia 2021 and windows, patio door and front door 2022. Nothing to do but move in!! (id:51532)
Tags
| Property Summary |
|---|
| Building |
|---|
| Land |
|---|
| Level | Rooms | Dimensions |
|---|---|---|
| Basement | Cold room | 6'0'' x 4'10'' |
| Laundry room | 11'2'' x 8'11'' | |
| Workshop | 16'10'' x 12'2'' | |
| Den | 15'11'' x 11'1'' | |
| 3pc Bathroom | 6'5'' x 6'4'' | |
| Recreation room | 22'9'' x 13'11'' | |
| Main level | Bedroom | 9'2'' x 9'1'' |
| Bedroom | 12'8'' x 9'4'' | |
| Primary Bedroom | 13'4'' x 10'5'' | |
| 4pc Bathroom | 8'0'' x 7'4'' | |
| Eat in kitchen | 18'2'' x 9'7'' | |
| Dining room | 11'6'' x 9'8'' | |
| Living room | 15'11'' x 12'6'' |
| Features | |||||
|---|---|---|---|---|---|
| Ravine | Paved driveway | Gazebo | |||
| Private Yard | Attached Garage | Central Vacuum | |||
| Dishwasher | Dryer | Refrigerator | |||
| Stove | Washer | Window Coverings | |||
| Central air conditioning | |||||

















































