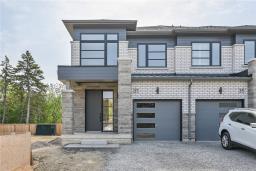35 Kingfisher Drive, Hamilton, Ontario, CA
Address: 35 Kingfisher Drive, Hamilton, Ontario
3 Beds3 Baths1687 sqftStatus: Buy Views : 798
Price
$899,990
Summary Report Property
- MKT IDH4194260
- Building TypeHouse
- Property TypeSingle Family
- StatusBuy
- Added22 weeks ago
- Bedrooms3
- Bathrooms3
- Area1687 sq. ft.
- DirectionNo Data
- Added On19 Jun 2024
Property Overview
Rare opportunity to reside in this Premier Mountain location in a home built by Hamilton's premier award-winning Builder, Spallacci Homes. Mere steps to Limeridge Mall you'll find this small enclave of Executive Semi-detached homes. This amazing open concept 3-bedroom 1474 sq. ft. floor plan has been completely upgraded by the builder. 9 ft ceilings, quartz countertops, Eng. Hardwood floors, Oak stairs, S.S kitchen appliances, Top quality craftmanship & materials as you expect from Spallaci Homes. Backing green space. Just move in! All offers on Builders forms. (id:51532)
Tags
| Property Summary |
|---|
Property Type
Single Family
Building Type
House
Storeys
2
Square Footage
1687 sqft
Title
Freehold
Land Size
27.5 x 100|under 1/2 acre
Built in
2024
Parking Type
Attached Garage
| Building |
|---|
Bedrooms
Above Grade
3
Bathrooms
Total
3
Partial
1
Interior Features
Appliances Included
Dishwasher, Microwave, Refrigerator, Stove, Range
Basement Type
Full (Unfinished)
Building Features
Features
Park setting, Treed, Wooded area, Park/reserve, Paved driveway, Level
Foundation Type
Poured Concrete
Style
Semi-detached
Architecture Style
2 Level
Square Footage
1687 sqft
Rental Equipment
Water Heater
Heating & Cooling
Cooling
Central air conditioning
Heating Type
Forced air
Utilities
Utility Sewer
Municipal sewage system
Water
Municipal water
Exterior Features
Exterior Finish
Brick, Stone
Parking
Parking Type
Attached Garage
Total Parking Spaces
3
| Level | Rooms | Dimensions |
|---|---|---|
| Second level | Bedroom | 9' '' x 9' '' |
| Bedroom | 10' '' x 11' '' | |
| 4pc Bathroom | Measurements not available | |
| Laundry room | Measurements not available | |
| 3pc Ensuite bath | Measurements not available | |
| Primary Bedroom | 12' 4'' x 13' 6'' | |
| Basement | Cold room | Measurements not available |
| Utility room | Measurements not available | |
| Storage | Measurements not available | |
| Ground level | Family room | 11' '' x 16' '' |
| Kitchen | 8' 4'' x 10' 2'' | |
| Breakfast | 8' 4'' x 8' '' | |
| 2pc Bathroom | Measurements not available | |
| Foyer | Measurements not available |
| Features | |||||
|---|---|---|---|---|---|
| Park setting | Treed | Wooded area | |||
| Park/reserve | Paved driveway | Level | |||
| Attached Garage | Dishwasher | Microwave | |||
| Refrigerator | Stove | Range | |||
| Central air conditioning | |||||































































