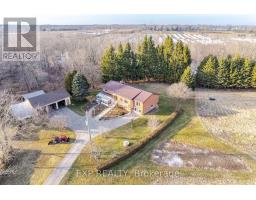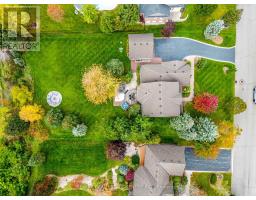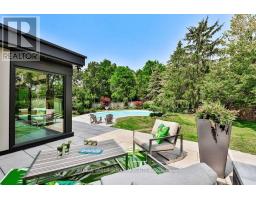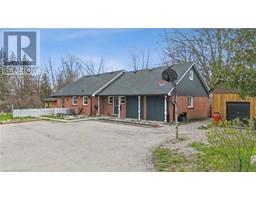377 Emerald Street N, Hamilton, Ontario, CA
Address: 377 Emerald Street N, Hamilton, Ontario
Summary Report Property
- MKT IDH4196901
- Building TypeRow / Townhouse
- Property TypeSingle Family
- StatusBuy
- Added2 weeks ago
- Bedrooms2
- Bathrooms2
- Area1384 sq. ft.
- DirectionNo Data
- Added On16 Jun 2024
Property Overview
Urban farmhouse chic in a friendly neighbourhood. The front yard boasts mature gardens and the backyard is private oasis. Freshly painted throughout, the main level features a living-dining room with faux and exposed brick, a kitchen with new quartz countertops and some new cabinetry, a 2 piece bath and a sunroom. The second floor has 2 bedrooms with one leading to a newly constructed balcony with composite decking and a 4 piece bath also with a new quartz countertop, sink and faucet. The third floor is a large finished loft with a new window that currently serves as a primary bedroom. The basement has been recently parged and has ceramic tiles and the laundry appliances. Front yard parking may be a possibility through the City of Hamilton. sizes are approximate and irregular. Attach Schedule B 801 and Seller Disclosure. (id:51532)
Tags
| Property Summary |
|---|
| Building |
|---|
| Land |
|---|
| Level | Rooms | Dimensions |
|---|---|---|
| Second level | 4pc Bathroom | 8' 5'' x 5' 1'' |
| Bedroom | 14' 7'' x 8' 1'' | |
| Bedroom | 12' 0'' x 6' 9'' | |
| Third level | Loft | 20' 1'' x 11' 5'' |
| Basement | Storage | Measurements not available |
| Utility room | Measurements not available | |
| Laundry room | Measurements not available | |
| Ground level | 2pc Bathroom | 6' 5'' x 3' 2'' |
| Sunroom | 9' 4'' x 6' 0'' | |
| Kitchen | 9' 9'' x 9' 4'' | |
| Living room/Dining room | 23' 4'' x 11' 0'' | |
| Foyer | Measurements not available |
| Features | |||||
|---|---|---|---|---|---|
| Park setting | Park/reserve | Level | |||
| No Driveway | No Garage | Dishwasher | |||
| Dryer | Refrigerator | Stove | |||
| Washer | Window Coverings | Central air conditioning | |||
| Window air conditioner | |||||
















































