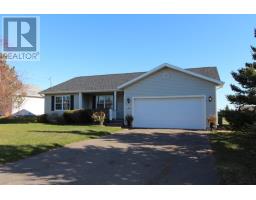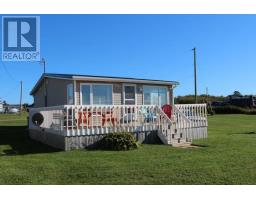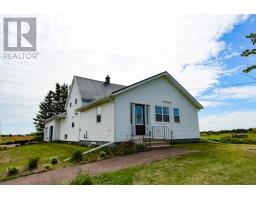382 Shipyard Road, Hamilton, Prince Edward Island, CA
Address: 382 Shipyard Road, Hamilton, Prince Edward Island
Summary Report Property
- MKT ID202417186
- Building TypeHouse
- Property TypeSingle Family
- StatusBuy
- Added14 weeks ago
- Bedrooms3
- Bathrooms2
- Area2672 sq. ft.
- DirectionNo Data
- Added On13 Aug 2024
Property Overview
Rare waterfront century home overflowing with charm. Step into a rare find - a meticulously preserved waterfront century home exuding charm and character from yesteryear. As you enter, the main floor welcomes you with a cozy family room featuring a wood stove, perfect for those chilly evenings. The updated kitchen and formal dining area offer stunning water views, creating an enchanting backdrop for every meal. The spacious living adorned with a bay windows that extends to the second story sitting room, exudes grandeur and warmth. There would also be possibility of doing a 4th bedroom on the second level. Upstairs on the second floor, you'll find a generously sized sitting area, a large master bedroom with an ensuite, and two additional bedrooms, and another full bathroom. Almost every window in the house frames picturesque water views, enhancing the home's allure and tranquility. A walk-up attic, ideal for potential additional living space if desired, leads to an accessible lookout offering breathtaking vistas of Malpeque Bay. The waterfront itself serves as a perfect retreat for swimming, kayaking, or indulging in shellfish harvesting. Versatile outbuildings on the property present endless possibilities for various uses. This exceptional property truly deserves to be experienced firsthand. Schedule your personal viewing today to fully appreciate all that this unique home has to offer. (id:51532)
Tags
| Property Summary |
|---|
| Building |
|---|
| Level | Rooms | Dimensions |
|---|---|---|
| Second level | Other | 23.8x13.4 Sitting Room |
| Primary Bedroom | 15.5x14.3 | |
| Ensuite (# pieces 2-6) | 9.1x7.1 | |
| Bedroom | 11.7x11.3 | |
| Bedroom | 8.8x12.1 | |
| Bath (# pieces 1-6) | 5.8x8.4 | |
| Main level | Kitchen | 12.6x11.6 |
| Dining room | 13.3x11.6 | |
| Family room | 16.1x14.6 | |
| Living room | 12.3x25.2 | |
| Foyer | 13.5x9.2 |
| Features | |||||
|---|---|---|---|---|---|
| Treed | Wooded area | Detached Garage | |||
| Paved Yard | Alarm System | Central Vacuum | |||
| Range - Electric | Dishwasher | Dryer - Electric | |||
| Washer | Refrigerator | ||||





























































