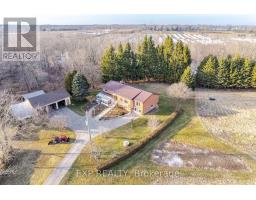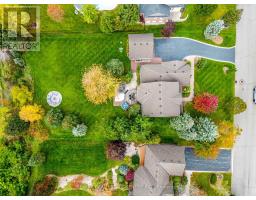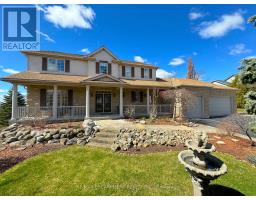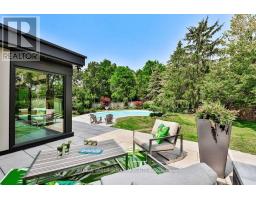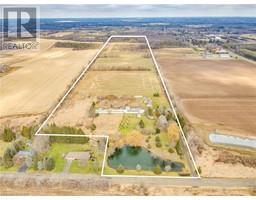39 - 590 NORTH SERVICE ROAD, Hamilton, Ontario, CA
Address: 39 - 590 NORTH SERVICE ROAD, Hamilton, Ontario
Summary Report Property
- MKT IDX8390172
- Building TypeRow / Townhouse
- Property TypeSingle Family
- StatusBuy
- Added1 weeks ago
- Bedrooms2
- Bathrooms2
- Area0 sq. ft.
- DirectionNo Data
- Added On17 Jun 2024
Property Overview
Gorgeous newer built 1337 sq ft townhome just minutes from the lake and QEW entrance a location thatone would aspire to live in! This beautiful home offers a perfect opportunity for someone who wants to be closer to the lake, nature and be able to have access to highways. This amazing, stacked townhouse offers a bright finished main floor with separate living and dining room areas, a large size kitchen with Granite countertop, a 2-piece bathroom and large balcony to enjoy the views. 3rdfloor has a gorgeous large size master bedroom with a walk-in closet, a second great sized bedroom,a 4-piece bathroom and laundry. Easy access to amenities, steps to the lake, park and the highway, making it a dream for the long-distance commuter or someone who wants to enjoy carefree living closet o the lake! This amazing home includes two parking spots with a single wide private driveway and garage with inside entry. Garage has a plug for EV vehicle charging. Don't miss out on this beautiful home! **** EXTRAS **** S/S Dishwasher, Overheard Microwave, S/S Refrigerator, S/S Stove, Washer and Dryer, A/C & FurnaceChimney Hood, D/W, Washer/Dryer, All Elfs, Window Coverings. (id:51532)
Tags
| Property Summary |
|---|
| Building |
|---|
| Level | Rooms | Dimensions |
|---|---|---|
| Second level | Kitchen | 3.38 m x 3.38 m |
| Dining room | 2.76 m x 3.37 m | |
| Living room | 4.88 m x 3.06 m | |
| Utility room | 1.22 m x 1.24 m | |
| Third level | Primary Bedroom | 4.29 m x 4.59 m |
| Bedroom 2 | 3.07 m x 3.65 m | |
| Laundry room | Measurements not available | |
| Ground level | Foyer | Measurements not available |
| Features | |||||
|---|---|---|---|---|---|
| Balcony | Attached Garage | Central air conditioning | |||















































