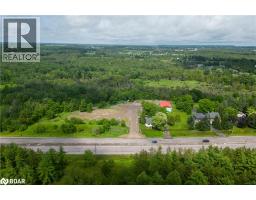39 CONNAUGHT Avenue N 200 - Gibson/Stipley, Hamilton, Ontario, CA
Address: 39 CONNAUGHT Avenue N, Hamilton, Ontario
Summary Report Property
- MKT ID40768338
- Building TypeHouse
- Property TypeSingle Family
- StatusBuy
- Added1 weeks ago
- Bedrooms1
- Bathrooms2
- Area1600 sq. ft.
- DirectionNo Data
- Added On10 Sep 2025
Property Overview
Welcome to 39 Connaught Ave N, a legal duplex with three self-contained units that combines modern upgrades with timeless character. Recently refreshed and thoughtfully improved, this property is ideal for investors, multi-generational living, or buyers seeking supplemental income in a East- Hamilton location. Step inside to discover fresh updates throughout — including some new flooring, updated kitchens and baths, modern lighting, and refreshed paintwork — creating bright, inviting living spaces that tenants and owners alike will appreciate. Each unit is separately metered for hydro, ensuring ease of management and reliable rental returns. Situated on a charming, tree-lined street, the property is close to Ottawa Street’s vibrant shops and restaurants, Tim Hortons Field, schools, parks, and easy transit routes. It’s a walkable, connected community, steps from the proposed LRT — one that continues to grow in demand. Legal duplex with three self-contained units, Individual hydro meters for each unit. Recent updates: flooring, kitchens, bathrooms, lighting, paint. Strong rental income potential with low maintenance needs. (id:51532)
Tags
| Property Summary |
|---|
| Building |
|---|
| Land |
|---|
| Level | Rooms | Dimensions |
|---|---|---|
| Second level | 3pc Bathroom | 6'3'' x 5'8'' |
| Dining room | 11'7'' x 9'2'' | |
| Kitchen | 9'8'' x 8'4'' | |
| Living room | 10'0'' x 6'5'' | |
| Living room | 13'4'' x 12'9'' | |
| Foyer | 8'2'' x 5'4'' | |
| Basement | Laundry room | 27'4'' x 19'1'' |
| Main level | Bedroom | 13'5'' x 11'0'' |
| 3pc Bathroom | 9'4'' x 7'1'' | |
| Living room | 14'5'' x 10'0'' | |
| Eat in kitchen | 10'0'' x 9'3'' |
| Features | |||||
|---|---|---|---|---|---|
| Paved driveway | Detached Garage | Dryer | |||
| Refrigerator | Stove | Washer | |||
| Hood Fan | Window Coverings | Central air conditioning | |||































































