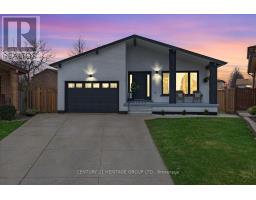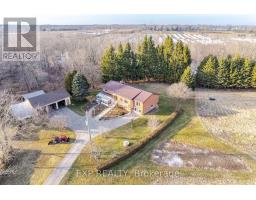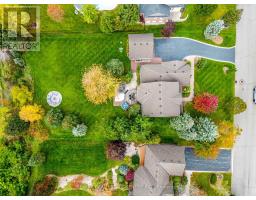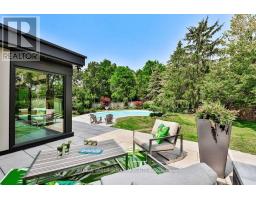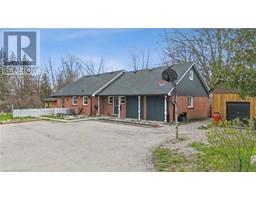39 PHEASANT Place, Hamilton, Ontario, CA
Address: 39 PHEASANT Place, Hamilton, Ontario
6 Beds3 Baths1817 sqftStatus: Buy Views : 94
Price
$999,000
Summary Report Property
- MKT IDH4189116
- Building TypeHouse
- Property TypeSingle Family
- StatusBuy
- Added2 weeks ago
- Bedrooms6
- Bathrooms3
- Area1817 sq. ft.
- DirectionNo Data
- Added On18 Jun 2024
Property Overview
Nestled in a coveted location atop Hamilton Mountain, this property embodies elegance and practicality. Its unique pie-shaped lot sets it apart, offering ample space for outdoor activities or future expansions. Meticulously renovated, every corner exudes sophistication and style. The inclusion of an in-law suite adds versatility, catering to multi-generational families or rental opportunities. Immaculate and bright interiors create an inviting atmosphere, perfect for both relaxation and entertainment. With its desirable location, modern amenities, and flawless design, this residence promises a lifestyle of comfort and convenience on Hamilton Mountain. (id:51532)
Tags
| Property Summary |
|---|
Property Type
Single Family
Building Type
House
Square Footage
1817 sqft
Title
Freehold
Land Size
29.24 x 108.05|under 1/2 acre
Built in
1986
Parking Type
Attached Garage,Inside Entry
| Building |
|---|
Bedrooms
Above Grade
4
Below Grade
2
Bathrooms
Total
6
Interior Features
Basement Type
Full (Finished)
Building Features
Features
Double width or more driveway, Automatic Garage Door Opener, In-Law Suite
Foundation Type
Poured Concrete
Style
Detached
Square Footage
1817 sqft
Rental Equipment
Water Heater
Heating & Cooling
Cooling
Central air conditioning
Heating Type
Forced air
Utilities
Utility Sewer
Municipal sewage system
Water
Municipal water
Exterior Features
Exterior Finish
Brick
Parking
Parking Type
Attached Garage,Inside Entry
Total Parking Spaces
5
| Level | Rooms | Dimensions |
|---|---|---|
| Second level | 5pc Bathroom | Measurements not available |
| Primary Bedroom | 12' 10'' x 12' 6'' | |
| Bedroom | 12' 2'' x 10' 2'' | |
| Bedroom | 10' 1'' x 8' 11'' | |
| Basement | 4pc Bathroom | Measurements not available |
| Bedroom | 10' 11'' x 10' 0'' | |
| Bedroom | 16' 6'' x 10' 11'' | |
| Kitchen | 14' 0'' x 10' 4'' | |
| Ground level | 3pc Bathroom | Measurements not available |
| Bedroom | 11' 11'' x 10' 3'' | |
| Family room | 17' 1'' x 16' 11'' | |
| Eat in kitchen | 14' 4'' x 10' 10'' | |
| Dining room | 11' 6'' x 11' 3'' | |
| Living room | 14' 10'' x 11' 6'' |
| Features | |||||
|---|---|---|---|---|---|
| Double width or more driveway | Automatic Garage Door Opener | In-Law Suite | |||
| Attached Garage | Inside Entry | Central air conditioning | |||






















































