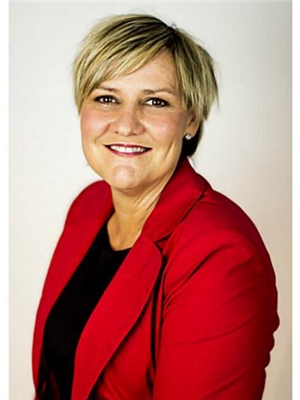40 BARONS Avenue S, Hamilton, Ontario, CA
Address: 40 BARONS Avenue S, Hamilton, Ontario
Summary Report Property
- MKT IDH4199690
- Building TypeHouse
- Property TypeSingle Family
- StatusBuy
- Added18 weeks ago
- Bedrooms4
- Bathrooms2
- Area1280 sq. ft.
- DirectionNo Data
- Added On14 Jul 2024
Property Overview
Welcome to 40 Barons Avenue - located in a wonderful neighborhood close to amenities & public transit! This 1 1/2 story, brick home features a detached garage and parking for 3 cars in the private paved drive. The yard is fenced with a concrete patio for enjoyment or pets/children! The home itself will not disappoint boasting 4 bedrooms (2 main floor and 2 large upper), 1 main floor bath and one 2-piece upper bath. (One bedroom currently set up as a dining room). Lovely cozy living room with a gas fireplace. Original hardwood and doors throughout adding just the right amount of character! The kitchen is functional and clean with wood painted cabinets. Updates include asphalt roof shingles (2012), forced air natural gas furnace (2014), central air unit (2021), new owned water heater (2024), some plumbing and electrical wiring has all been replaced in January 2024! This is the perfect home to put your touch on in one of the nicest neighborhoods in Hamilton's East end! (id:51532)
Tags
| Property Summary |
|---|
| Building |
|---|
| Level | Rooms | Dimensions |
|---|---|---|
| Second level | 2pc Bathroom | 6' 6'' x 5' 4'' |
| Bedroom | 10' 4'' x 14' 6'' | |
| Bedroom | 17' '' x 14' 6'' | |
| Ground level | Bedroom | 9' '' x 10' 6'' |
| Bedroom | 11' '' x 10' 6'' | |
| 4pc Bathroom | 7' 4'' x 6' '' | |
| Foyer | 5' 4'' x 4' '' | |
| Living room | 17' 6'' x 11' '' | |
| Kitchen | 18' '' x 8' 8'' |
| Features | |||||
|---|---|---|---|---|---|
| Park setting | Park/reserve | Paved driveway | |||
| Detached Garage | Dryer | Refrigerator | |||
| Stove | Washer & Dryer | Window Coverings | |||
| Central air conditioning | |||||























































