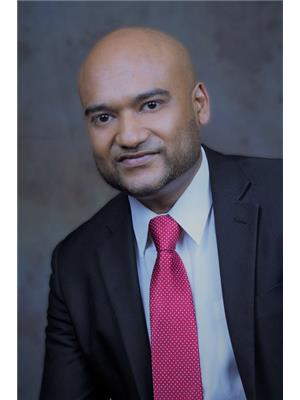402 - 400 YORK BOULEVARD, Hamilton, Ontario, CA
Address: 402 - 400 YORK BOULEVARD, Hamilton, Ontario
Summary Report Property
- MKT IDX9035581
- Building TypeApartment
- Property TypeSingle Family
- StatusBuy
- Added19 weeks ago
- Bedrooms1
- Bathrooms1
- Area0 sq. ft.
- DirectionNo Data
- Added On12 Jul 2024
Property Overview
Calling First Time Home Buyers, Small Families & Investors To Affordable Condo Living In The Golden Horseshoe Area!! Bask In A Beautiful & Bright One Bedroom Condo In The Prime Location Of Hamilton. Just Off 403/QEW, With 600+ Sqft Of Spacious Open Concept Living/Dining Room With An Eat-In Kitchen & Ensuite Laundry. Feel On Top Of The World, With Your Own Walk-Out 220+ Sqft Deck Overlooking The City. No Need For Street Parking, You Have A Dedicated Owned Parking Spot Just For You. There Are Lots To Do As You Are Minutes From Harbourfront/Waterfront Trails; With Steps From Dundurn Castle, Bayfront Park, De La Sol Yoga, Jackson Square, Royal Botanical Gardens, Bus Terminal, Go Station & Much More..!! **** EXTRAS **** Sizeable W/I Closet In Primary Room; Recently Repaired Roof (2023) * A/C Unit (2024); Purchased Fridge (2023); Huge Deck For Small Cocktail Parties; Friendly & Family Oriented Building. (id:51532)
Tags
| Property Summary |
|---|
| Building |
|---|
| Land |
|---|
| Level | Rooms | Dimensions |
|---|---|---|
| Flat | Foyer | 1.07 m x 1.83 m |
| Kitchen | 3.05 m x 5.18 m | |
| Eating area | 3.2 m x 1.98 m | |
| Family room | 3.05 m x 3.66 m | |
| Dining room | 2.13 m x 3.66 m | |
| Primary Bedroom | 3.5 m x 2.9 m | |
| Bathroom | 2.59 m x 1.98 m | |
| Laundry room | 0.8 m x 1.22 m | |
| Other | 7.92 m x 2.9 m |
| Features | |||||
|---|---|---|---|---|---|
| Balcony | Water Heater | Dishwasher | |||
| Dryer | Hood Fan | Refrigerator | |||
| Stove | Washer | Central air conditioning | |||






































