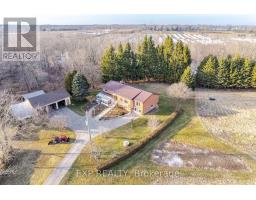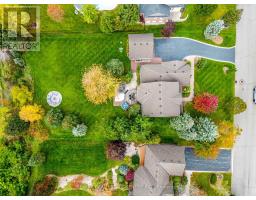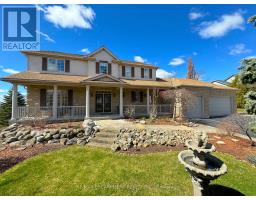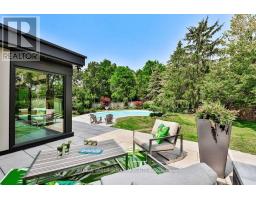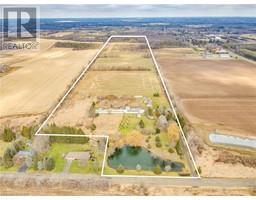43 Fano Drive, Hamilton, Ontario, CA
Address: 43 Fano Drive, Hamilton, Ontario
5 Beds3 Baths2106 sqftStatus: Buy Views : 838
Price
$899,999
Summary Report Property
- MKT IDH4197588
- Building TypeHouse
- Property TypeSingle Family
- StatusBuy
- Added1 weeks ago
- Bedrooms5
- Bathrooms3
- Area2106 sq. ft.
- DirectionNo Data
- Added On17 Jun 2024
Property Overview
Step into your ideal family home featuring 4 + 2 beds (one on the main floor) and 3.5 baths, perfectly situated near schools and every convenience imaginable. As you enter, you’re greeted with the grandeur of a two-story living room with skylights and a cozy gas fireplace, setting the tone for warmth and comfort. Feel the peace of mind with the numerous updates throughout the home including bathrooms, owned furnace, AC, and tankless hot water tank, also enjoy the carpet free living with gleaming hardwood floors and laminates throughout. Topped off with A steel roof with solar panels excellent for future sustainability. (id:51532)
Tags
| Property Summary |
|---|
Property Type
Single Family
Building Type
House
Storeys
2
Square Footage
2106 sqft
Title
Freehold
Land Size
41.92 x|1/2 - 1.99 acres
Built in
1993
Parking Type
Attached Garage
| Building |
|---|
Bedrooms
Above Grade
4
Below Grade
1
Bathrooms
Total
5
Partial
1
Interior Features
Appliances Included
Dryer, Microwave, Refrigerator, Stove, Washer, Window Coverings
Basement Type
Full (Partially finished)
Building Features
Features
Park setting, Park/reserve, Paved driveway
Foundation Type
Poured Concrete
Style
Detached
Architecture Style
2 Level
Square Footage
2106 sqft
Rental Equipment
None
Structures
Shed
Heating & Cooling
Cooling
Central air conditioning
Heating Type
Forced air
Utilities
Utility Sewer
Municipal sewage system
Water
Municipal water
Exterior Features
Exterior Finish
Brick, Vinyl siding
Neighbourhood Features
Community Features
Quiet Area, Community Centre
Amenities Nearby
Public Transit, Recreation, Schools
Parking
Parking Type
Attached Garage
Total Parking Spaces
3
| Level | Rooms | Dimensions |
|---|---|---|
| Second level | Ensuite | Measurements not available |
| Primary Bedroom | 20' 10'' x 11' 9'' | |
| 4pc Bathroom | Measurements not available | |
| Bedroom | 10' 1'' x 9' 11'' | |
| Bedroom | 10' 3'' x 12' 4'' | |
| Bedroom | 11' 2'' x 11' 9'' | |
| Basement | Utility room | Measurements not available |
| Laundry room | Measurements not available | |
| Bedroom | 10' 3'' x 9' 11'' | |
| 3pc Bathroom | Measurements not available | |
| Family room | 31' 8'' x 23' '' | |
| Ground level | 2pc Bathroom | Measurements not available |
| Office | 10' 8'' x 11' 8'' | |
| Eat in kitchen | 17' 8'' x 10' 3'' | |
| Dining room | 10' 8'' x 12' 11'' | |
| Living room | 19' 11'' x 20' 10'' | |
| Foyer | 6' 4'' x 4' 0'' |
| Features | |||||
|---|---|---|---|---|---|
| Park setting | Park/reserve | Paved driveway | |||
| Attached Garage | Dryer | Microwave | |||
| Refrigerator | Stove | Washer | |||
| Window Coverings | Central air conditioning | ||||

























































