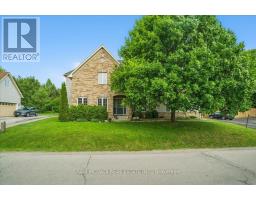45 EAST BEND Avenue N 201 , Hamilton, Ontario, CA
Address: 45 EAST BEND Avenue N, Hamilton, Ontario
Summary Report Property
- MKT ID40743187
- Building TypeHouse
- Property TypeSingle Family
- StatusBuy
- Added1 weeks ago
- Bedrooms4
- Bathrooms2
- Area2144 sq. ft.
- DirectionNo Data
- Added On14 Aug 2025
Property Overview
Are you a 1ST time Buyer? Are you looking for a mortgage helper? This home is perfect for you. 2 stories with completely separate entrances. This home has been updated with new flooring on both levels, roof in 2012, 2 parking areas, 1 spot out front and other in single car garage from out back accessed from municipal laneway. It's been updated with all copper wiring, copper and plastic ABS plumbing, vinyl windows, fire proofing between both floors, main floor has access to large private backyard. Conveniently located and walking distance to Gage Park, Tim Hortons Field and to both Memorial Elementary School and Bernie Custis Secondary School. With rates where they are, living here can be so inexpensive and a great starter home. (id:51532)
Tags
| Property Summary |
|---|
| Building |
|---|
| Land |
|---|
| Level | Rooms | Dimensions |
|---|---|---|
| Second level | Bedroom | 9'0'' x 9'0'' |
| Bedroom | 8'0'' x 8'0'' | |
| 3pc Bathroom | Measurements not available | |
| Living room | 9'0'' x 9'0'' | |
| Kitchen | 10'0'' x 8'0'' | |
| Main level | Laundry room | Measurements not available |
| Bedroom | 8'0'' x 9'0'' | |
| Bedroom | 9'0'' x 8'0'' | |
| 3pc Bathroom | Measurements not available | |
| Living room | 8'0'' x 8'0'' | |
| Kitchen | 12'0'' x 7'0'' |
| Features | |||||
|---|---|---|---|---|---|
| In-Law Suite | Detached Garage | Dryer | |||
| Refrigerator | Stove | Washer | |||
| None | |||||





























































