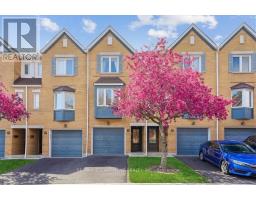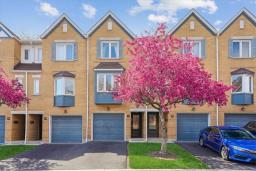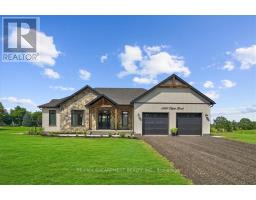50 - 17 QUAIL DRIVE, Hamilton, Ontario, CA
Address: 50 - 17 QUAIL DRIVE, Hamilton, Ontario
Summary Report Property
- MKT IDX8439814
- Building TypeRow / Townhouse
- Property TypeSingle Family
- StatusBuy
- Added22 weeks ago
- Bedrooms3
- Bathrooms2
- Area0 sq. ft.
- DirectionNo Data
- Added On17 Jun 2024
Property Overview
Welcome to this fabulous 3 bedroom, 1.5 bathroom townhome in popular Hamilton Mountain neighbourhood. Features include an updated light filled kitchen with island, an updated powder room, spacious dining and living rooms with patio door access to backyard oasis with new extended patio. Updated flooring includes floating floor and brand new carpet on stairs. Upstairs you'll find a large king sized primary bedroom with double closet, two more spacious bedrooms that can accommodate queen sized beds, and a beautifully renovated bathroom with large vanity and quartz countertop. The lower level provides a finished family room with high ceilings, a laundry room (with gas dryer), storage space and inside access to garage. Other features include an updated furnace and a/c, fresh decor throughout, and close access to public transit, highways, shops and Mohawk College. (id:51532)
Tags
| Property Summary |
|---|
| Building |
|---|
| Level | Rooms | Dimensions |
|---|---|---|
| Second level | Primary Bedroom | 4.88 m x 3.05 m |
| Bedroom | 3.66 m x 2.74 m | |
| Bedroom | 3.66 m x 2.74 m | |
| Bathroom | Measurements not available | |
| Basement | Laundry room | Measurements not available |
| Recreational, Games room | 5.18 m x 3.35 m | |
| Main level | Foyer | Measurements not available |
| Kitchen | 3.66 m x 3.35 m | |
| Dining room | 4.57 m x 3.35 m | |
| Living room | 5.49 m x 3.15 m | |
| Bathroom | Measurements not available |
| Features | |||||
|---|---|---|---|---|---|
| Balcony | In suite Laundry | Garage | |||
| Garage door opener remote(s) | Dishwasher | Dryer | |||
| Refrigerator | Stove | Washer | |||
| Window Coverings | Central air conditioning | Visitor Parking | |||



































































