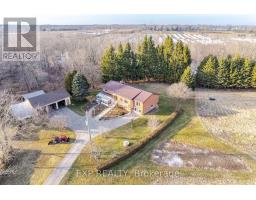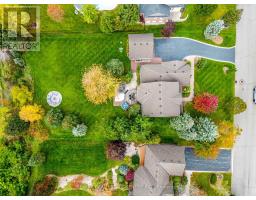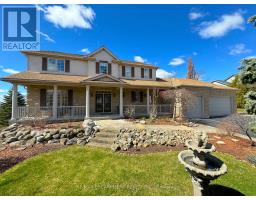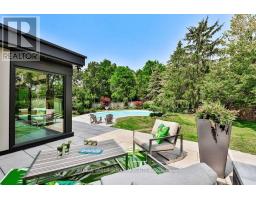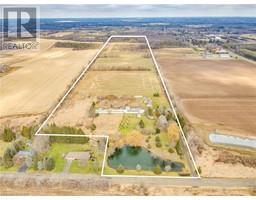51 EAST 39TH STREET, Hamilton, Ontario, CA
Address: 51 EAST 39TH STREET, Hamilton, Ontario
Summary Report Property
- MKT IDX8376360
- Building TypeHouse
- Property TypeSingle Family
- StatusBuy
- Added1 weeks ago
- Bedrooms6
- Bathrooms2
- Area0 sq. ft.
- DirectionNo Data
- Added On17 Jun 2024
Property Overview
Welcome to this exceptional raised bungalow featuring 6 bedrooms and 2 kitchens, thoughtfully designed for versatility and comfort. This spacious home includes a separate entrance to a fully equipped basement apartment, perfect for multi-generational living or rental income potential. Upstairs, you will find 3 generous bedrooms, a well-appointed kitchen, and a dedicated laundry area, offering ample space and convenience for family living. The lower level features an additional 3 bedrooms, another full kitchen, and its own laundry facilities, providing a completely self-sufficient living space. The separate entrance to the basement apartment ensures privacy and independence for both levels, making it ideal for hosting guests, accommodating extended family members, or creating a rental suite. Located in a desirable neighborhood, this raised bungalow combines the best of spacious living with flexible layouts to suit your needs. (id:51532)
Tags
| Property Summary |
|---|
| Building |
|---|
| Land |
|---|
| Level | Rooms | Dimensions |
|---|---|---|
| Basement | Bedroom | 3.51 m x 3.17 m |
| Bathroom | Measurements not available | |
| Living room | 3.68 m x 3.96 m | |
| Bedroom 4 | 3.71 m x 2.57 m | |
| Bedroom 5 | 3.17 m x 2.95 m | |
| Main level | Living room | 7.01 m x 4.8 m |
| Primary Bedroom | 4.9 m x 3.17 m | |
| Bedroom 2 | 3.71 m x 2.67 m | |
| Bedroom 3 | 3.76 m x 3 m | |
| Kitchen | 4.55 m x 4.24 m | |
| Bathroom | Measurements not available | |
| Laundry room | 0.89 m x 0.86 m |
| Features | |||||
|---|---|---|---|---|---|
| Water Heater | Dishwasher | Dryer | |||
| Refrigerator | Stove | Two Washers | |||
| Two stoves | Washer | Walk out | |||
| Central air conditioning | |||||















































