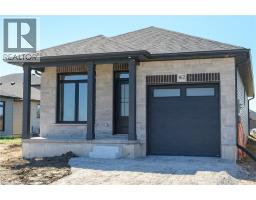517 HUGHSON Street N 132 - North End, Hamilton, Ontario, CA
Address: 517 HUGHSON Street N, Hamilton, Ontario
Summary Report Property
- MKT ID40763791
- Building TypeHouse
- Property TypeSingle Family
- StatusBuy
- Added1 weeks ago
- Bedrooms3
- Bathrooms2
- Area1182 sq. ft.
- DirectionNo Data
- Added On31 Aug 2025
Property Overview
Stylishly Renovated 2-Storey Home in Hamilton’s North End! Welcome to this beautifully updated detached home nestled in the heart of Hamilton’s vibrant North End—just steps from the scenic Harbour, Pier 4 Park, waterfront trails, and some of the city’s best restaurants, breweries, and shops. Offering over 1,100 sq ft of modern living space, this home perfectly blends character with contemporary comfort. The main level features luxury vinyl flooring throughout, a brand-new kitchen with sleek quartz countertops, updated plumbing, and a convenient powder room. Upstairs, you'll find three spacious bedrooms and a stylish 4-piece bathroom with a tiled tub surround. Enjoy your mornings on the newly built front porch and unwind in the evening on the backyard patio—both ideal for outdoor living and entertaining. With a new roof, new furnace, new A/C, new fridge, stove and dishwasher, updated plumbing and electrical, plus new front and rear doors, this home is truly move-in ready. Perfect for first-time buyers or those looking to enjoy all the North End has to offer—this is your opportunity to step into homeownership in one of Hamilton’s most exciting communities. (id:51532)
Tags
| Property Summary |
|---|
| Building |
|---|
| Land |
|---|
| Level | Rooms | Dimensions |
|---|---|---|
| Second level | 4pc Bathroom | Measurements not available |
| Bedroom | 9'0'' x 10'4'' | |
| Bedroom | 9'1'' x 11'6'' | |
| Primary Bedroom | 14'11'' x 10'1'' | |
| Main level | Kitchen | 15'1'' x 12'4'' |
| 2pc Bathroom | Measurements not available | |
| Dining room | 11'9'' x 8'11'' | |
| Living room | 14'10'' x 10'2'' |
| Features | |||||
|---|---|---|---|---|---|
| Hood Fan | Central air conditioning | ||||























































