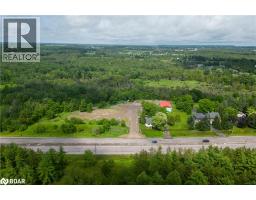55 ALLAN Avenue 231 - Homeside, Hamilton, Ontario, CA
Address: 55 ALLAN Avenue, Hamilton, Ontario
Summary Report Property
- MKT ID40753321
- Building TypeHouse
- Property TypeSingle Family
- StatusBuy
- Added2 weeks ago
- Bedrooms5
- Bathrooms3
- Area1940 sq. ft.
- DirectionNo Data
- Added On10 Sep 2025
Property Overview
Recently Updated Turn-Key Home – 3+2 Bedrooms with Income Potential! This beautifully updated, move-in-ready property offers flexibility for large families or savvy investors. Featuring 3 spacious bedrooms plus 2 additional bedrooms in the fully finished basement, and 3 modern 4-piece bathrooms, this home provides both comfort and functionality. The separate entrance to the basement opens up great rental or in-law suite potential. With ample parking available, convenience is never an issue. Located directly across from a family-friendly park and just minutes to shopping, highway access, and public transit, this home is ideally situated for easy living. Whether you're looking for a spacious family home or a property with income-generating potential, this turn-key opportunity has it all! (id:51532)
Tags
| Property Summary |
|---|
| Building |
|---|
| Land |
|---|
| Level | Rooms | Dimensions |
|---|---|---|
| Second level | Bedroom | 13'5'' x 8'5'' |
| 4pc Bathroom | Measurements not available | |
| Bedroom | 8'0'' x 9'11'' | |
| Basement | Family room | 21'7'' x 10'8'' |
| Bedroom | 12'0'' x 8'2'' | |
| Bedroom | 14'5'' x 7'6'' | |
| 4pc Bathroom | Measurements not available | |
| Main level | Dining room | 8'11'' x 8'9'' |
| Kitchen | 20'10'' x 9'11'' | |
| 4pc Bathroom | Measurements not available | |
| Primary Bedroom | 16'10'' x 8'5'' | |
| Living room | 16'10'' x 9'11'' |
| Features | |||||
|---|---|---|---|---|---|
| Corner Site | Detached Garage | Water meter | |||
| Window Coverings | Central air conditioning | ||||






















































