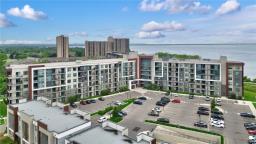55 East 13th Street, Hamilton, Ontario, CA
Address: 55 East 13th Street, Hamilton, Ontario
4 Beds2 Baths1459 sqftStatus: Buy Views : 591
Price
$798,900
Summary Report Property
- MKT IDH4203589
- Building TypeHouse
- Property TypeSingle Family
- StatusBuy
- Added13 weeks ago
- Bedrooms4
- Bathrooms2
- Area1459 sq. ft.
- DirectionNo Data
- Added On21 Aug 2024
Property Overview
STUNNING, professionally renovated 4 bedroom home with over 2200 sq ft of exceptional quality of materials/workmanship. Deceivingly large, this home boasts large principal rooms, 2 gas fireplaces (one two sided between Dining Room and Kitchen), main floor bedroom that can be used for a home office, granite counters in kitchen, new appliances and a huge finished basement. Enjoy the backyard featuring a large back deck and inground pool-perfect for entertaining. Come see it today--shows 10+++ A/C and Furnace 2020. (id:51532)
Tags
| Property Summary |
|---|
Property Type
Single Family
Building Type
House
Storeys
2
Square Footage
1459 sqft
Title
Freehold
Land Size
50 x 89.16|under 1/2 acre
Parking Type
No Garage
| Building |
|---|
Bedrooms
Above Grade
3
Below Grade
1
Bathrooms
Total
4
Interior Features
Appliances Included
Dishwasher, Dryer, Refrigerator, Stove, Washer, Range, Window Coverings
Basement Type
Full (Finished)
Building Features
Features
Park setting, Park/reserve, Paved driveway, Sump Pump
Foundation Type
Block
Style
Detached
Architecture Style
2 Level
Square Footage
1459 sqft
Rental Equipment
None
Heating & Cooling
Cooling
Central air conditioning
Heating Type
Forced air
Utilities
Utility Sewer
Municipal sewage system
Water
Municipal water
Exterior Features
Exterior Finish
Brick, Vinyl siding
Pool Type
Inground pool
Parking
Parking Type
No Garage
Total Parking Spaces
3
| Level | Rooms | Dimensions |
|---|---|---|
| Second level | Bedroom | 14' 1'' x 11' 5'' |
| Bedroom | 14' '' x 11' 7'' | |
| Basement | Storage | Measurements not available |
| Laundry room | Measurements not available | |
| 3pc Bathroom | Measurements not available | |
| Bedroom | 11' 1'' x 7' 3'' | |
| Recreation room | 29' 2'' x 18' 3'' | |
| Ground level | Bedroom | 12' 4'' x 11' '' |
| 4pc Bathroom | Measurements not available | |
| Eat in kitchen | 15' 8'' x 11' '' | |
| Dining room | 14' '' x 11' 3'' | |
| Living room | 17' 2'' x 14' '' |
| Features | |||||
|---|---|---|---|---|---|
| Park setting | Park/reserve | Paved driveway | |||
| Sump Pump | No Garage | Dishwasher | |||
| Dryer | Refrigerator | Stove | |||
| Washer | Range | Window Coverings | |||
| Central air conditioning | |||||
































































