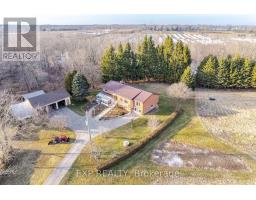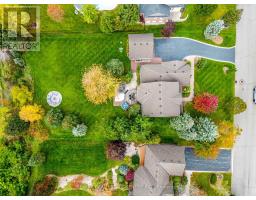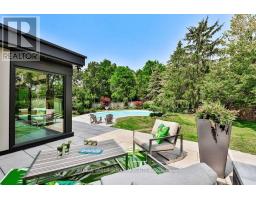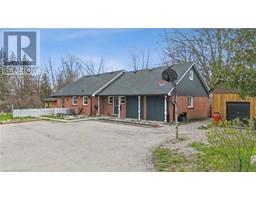6 - 11 HARRISFORD STREET, Hamilton, Ontario, CA
Address: 6 - 11 HARRISFORD STREET, Hamilton, Ontario
Summary Report Property
- MKT IDX8449174
- Building TypeRow / Townhouse
- Property TypeSingle Family
- StatusBuy
- Added1 weeks ago
- Bedrooms3
- Bathrooms2
- Area0 sq. ft.
- DirectionNo Data
- Added On17 Jun 2024
Property Overview
Welcome to 11 Harrisford Street Unit 6, nestled in Hamilton's vibrant Redhill area! This charming townhome boasts a rare find: a two-car driveway alongside a convenient garage parking space, ensuring ample room for your vehicles. Step inside to discover a thoughtfully designed interior adorned with California shutters throughout, offering both style and functionality. With three bedrooms and two baths, this home offers comfortable living spaces for the whole family. The bright open concept layout creates an inviting atmosphere, perfect for both relaxation and entertaining. Updates in 2023 include a new furnace, heat pump, and electrical system, providing peace of mind and energy efficiency for years to come. Located mere seconds from the Redhill Valley Parkway, commuting and exploring the region is a breeze. Enjoy easy access to major highways, the picturesque Bruce Trail, stunning waterfalls, and premier golfing destinations like Kings Forest Golf Course and Glendale Golf & Country Club. (id:51532)
Tags
| Property Summary |
|---|
| Building |
|---|
| Level | Rooms | Dimensions |
|---|---|---|
| Second level | Utility room | 3.7 m x 2.24 m |
| Bedroom | 5.31 m x 3.43 m | |
| Bedroom 2 | 2.59 m x 1.78 m | |
| Bedroom 3 | 2.62 m x 3.15 m | |
| Bathroom | Measurements not available | |
| Basement | Recreational, Games room | 4.29 m x 3.1 m |
| Bathroom | Measurements not available | |
| Laundry room | Measurements not available | |
| Main level | Living room | 6.1 m x 3.1 m |
| Dining room | 3.05 m x 3.05 m | |
| Kitchen | 6.1 m x 2.74 m |
| Features | |||||
|---|---|---|---|---|---|
| Wooded area | Attached Garage | Central Vacuum | |||
| Water Heater | Alarm System | Refrigerator | |||
| Stove | Window Coverings | Central air conditioning | |||
| Visitor Parking | |||||

























































