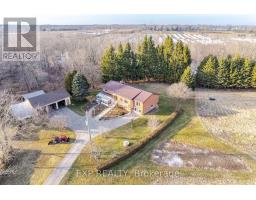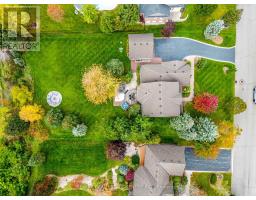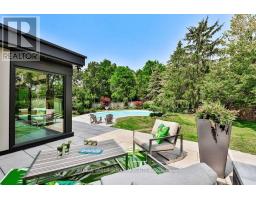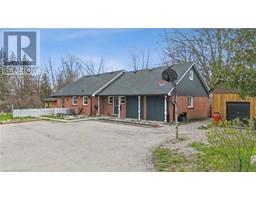6 - 1328 UPPER SHERMAN AVENUE, Hamilton, Ontario, CA
Address: 6 - 1328 UPPER SHERMAN AVENUE, Hamilton, Ontario
Summary Report Property
- MKT IDX8485866
- Building TypeRow / Townhouse
- Property TypeSingle Family
- StatusBuy
- Added1 days ago
- Bedrooms3
- Bathrooms2
- Area0 sq. ft.
- DirectionNo Data
- Added On01 Jul 2024
Property Overview
Welcome to 1328 Upper Sherman Ave Unit 6, aprox 8 year old home! A fantastic freehold townhouse centrally located on the sought after Rushdale neigbhourhood. Featuring open concept in the main floor, wood floors, a powder room and inside entry from the garage! Spacious kitchen with white cabinets and stainless steel appliances! Great layout on the upper floor, with primary bedroom offering a walk in closet and jack and jill bath! Unfinished basement with great potential, walk out to the backyard and open concept layout. Convenient location closed to public transit, schools, parks, shopping and easy highway access. Sqft and Room sizes are approximate. **** EXTRAS **** Offers accepted anytime / Please note property is POTL with Road Fee of $75.00 / Deposit: $30,000.00 (id:51532)
Tags
| Property Summary |
|---|
| Building |
|---|
| Level | Rooms | Dimensions |
|---|---|---|
| Second level | Primary Bedroom | 5.18 m x 3.35 m |
| Bedroom | 3.84 m x 3.45 m | |
| Bedroom | 3.66 m x 2.92 m | |
| Bathroom | Measurements not available | |
| Basement | Laundry room | Measurements not available |
| Main level | Foyer | Measurements not available |
| Kitchen | 4.88 m x 2.74 m | |
| Great room | 4.57 m x 3.96 m | |
| Bathroom | Measurements not available |
| Features | |||||
|---|---|---|---|---|---|
| Garage | Garage door opener remote(s) | Dishwasher | |||
| Dryer | Garage door opener | Range | |||
| Refrigerator | Stove | Washer | |||
| Window Coverings | Central air conditioning | ||||








































