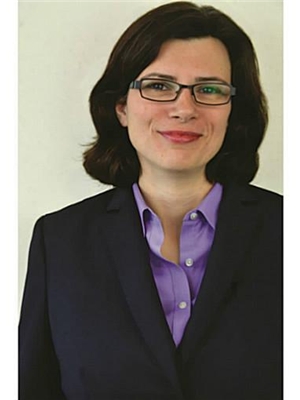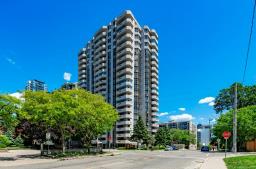63 Beechwood Avenue, Hamilton, Ontario, CA
Address: 63 Beechwood Avenue, Hamilton, Ontario
3 Beds1 Baths1226 sqftStatus: Buy Views : 62
Price
$595,000
Summary Report Property
- MKT IDH4199167
- Building TypeHouse
- Property TypeSingle Family
- StatusBuy
- Added18 weeks ago
- Bedrooms3
- Bathrooms1
- Area1226 sq. ft.
- DirectionNo Data
- Added On12 Jul 2024
Property Overview
Welcome to 63 Beechwood wonderful blend of old world brick and new world updates. This home offers a maintenance free fully fenced backyard with covered patio and access to 2 rear parking spots. Updates have been made to the roof, gutters with leaf guards, windows, furnace - A/C, kitchen, all flooring basement waterproofed with sump pump. Relax in your spacious living room featuring tall ceilings with large windows allowing the room to be bathed in natural light. Plenty of storage in the chef friendly kitchen, top quality cabinets, SS appliances, gas stove, dishwasher is covered by cabinet panel to offer a smooth refined look. Nothing to do but move in and enjoy! (id:51532)
Tags
| Property Summary |
|---|
Property Type
Single Family
Building Type
House
Storeys
2
Square Footage
1226 sqft
Title
Freehold
Land Size
21.5 x 97.94|under 1/2 acre
Built in
1918
Parking Type
Gravel,No Garage
| Building |
|---|
Bedrooms
Above Grade
3
Bathrooms
Total
3
Interior Features
Appliances Included
Dishwasher, Dryer, Refrigerator, Stove, Washer, Range, Blinds, Window Coverings
Basement Type
Full (Unfinished)
Building Features
Features
Crushed stone driveway
Foundation Type
Stone
Style
Detached
Architecture Style
2 Level
Square Footage
1226 sqft
Rental Equipment
Water Heater
Heating & Cooling
Cooling
Central air conditioning
Heating Type
Forced air
Utilities
Utility Sewer
Municipal sewage system
Water
Municipal water
Exterior Features
Exterior Finish
Brick
Neighbourhood Features
Community Features
Community Centre
Amenities Nearby
Hospital, Public Transit, Recreation
Parking
Parking Type
Gravel,No Garage
Total Parking Spaces
2
| Level | Rooms | Dimensions |
|---|---|---|
| Second level | Primary Bedroom | 16' 2'' x 9' 11'' |
| Bedroom | 10' 9'' x 10' 5'' | |
| Bedroom | 9' 9'' x 10' 7'' | |
| 4pc Bathroom | 5' 11'' x 6' 2'' | |
| Basement | Storage | ' '' x ' '' |
| Utility room | ' '' x ' '' | |
| Laundry room | ' '' x ' '' | |
| Ground level | Living room | 12' 2'' x 11' 6'' |
| Kitchen | 16' '' x 10' 10'' | |
| Foyer | 3' 6'' x 14' 1'' | |
| Dining room | 13' 9'' x 10' 9'' |
| Features | |||||
|---|---|---|---|---|---|
| Crushed stone driveway | Gravel | No Garage | |||
| Dishwasher | Dryer | Refrigerator | |||
| Stove | Washer | Range | |||
| Blinds | Window Coverings | Central air conditioning | |||





































































