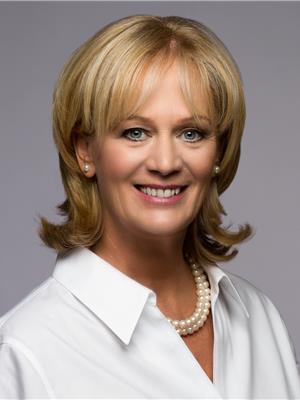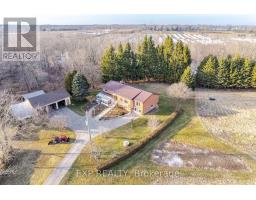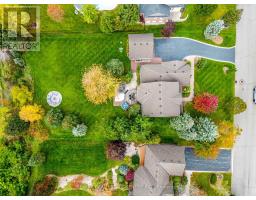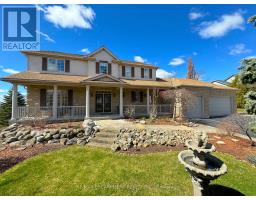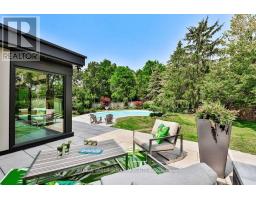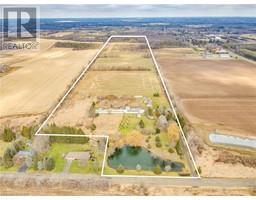66 Seneca Drive, Hamilton, Ontario, CA
Address: 66 Seneca Drive, Hamilton, Ontario
Summary Report Property
- MKT IDH4195815
- Building TypeHouse
- Property TypeSingle Family
- StatusBuy
- Added1 weeks ago
- Bedrooms3
- Bathrooms4
- Area2577 sq. ft.
- DirectionNo Data
- Added On17 Jun 2024
Property Overview
Beautifully designed custom built bungalow situated in quiet, established Mohawk Meadows neighborhood. Spacious foyer with gleaming porcelain flooring, living room with gas fireplace, floor to ceiling windows and hardwood that runs throughout the main level, Primary suite that includes lovely ensuite(heated floor!)and walk in closet. Gourmet kitchen complete with quartz countertops, large island with seating, sleek white cabinetry, Thermador appliances (fridge,double oven with griddle, dishwasher) wine fridge and walk in pantry. Also on the main level: powder room, two other bedrooms that share a four piece bath. Laundry (LG washer and dryer 2023)/mudroom conveniently located with access to oversized two car garage, A workshop with mini garage door ideal for access to sports equipment. High quality contemporary touches throughout! The lower level includes a home theatre room, family/games room, 3 piece bath and plenty of unfinished space for storage or to customize. Exterior features: Step out from dining area on main level to a covered concrete patio with gas fireplace, TV, bocce ball court, fishpond and waterfall feature and a separate studio/workshop. Very private and fenced. Don't miss out on this stunning property. (id:51532)
Tags
| Property Summary |
|---|
| Building |
|---|
| Land |
|---|
| Level | Rooms | Dimensions |
|---|---|---|
| Sub-basement | Storage | 22' '' x 24' 4'' |
| Storage | 30' 4'' x 27' '' | |
| 3pc Bathroom | Measurements not available | |
| Media | 19' 4'' x 19' 8'' | |
| Family room | 33' 9'' x 21' 1'' | |
| Ground level | Workshop | Measurements not available |
| Laundry room | Measurements not available | |
| 2pc Bathroom | Measurements not available | |
| 4pc Bathroom | Measurements not available | |
| Bedroom | 11' 11'' x 13' 11'' | |
| Bedroom | 15' 11'' x 14' 4'' | |
| 3pc Ensuite bath | Measurements not available | |
| Primary Bedroom | 21' 8'' x 15' 11'' | |
| Eat in kitchen | 22' 3'' x 18' 5'' | |
| Living room | 19' 6'' x 19' 11'' | |
| Foyer | 19' 11'' x 10' 3'' |
| Features | |||||
|---|---|---|---|---|---|
| Golf course/parkland | Double width or more driveway | Paved driveway | |||
| Sump Pump | Automatic Garage Door Opener | Attached Garage | |||
| Central Vacuum | Dishwasher | Dryer | |||
| Refrigerator | Stove | Washer | |||
| Wine Fridge | Window Coverings | Air exchanger | |||
| Central air conditioning | |||||







































