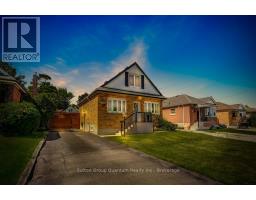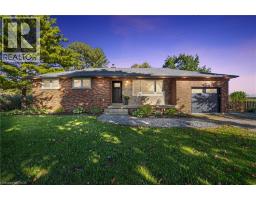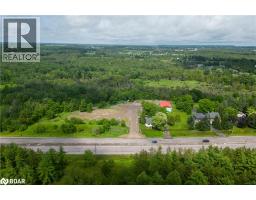662 UPPER SHERMAN Avenue 178 - Macassa, Hamilton, Ontario, CA
Address: 662 UPPER SHERMAN Avenue, Hamilton, Ontario
Summary Report Property
- MKT ID40768089
- Building TypeHouse
- Property TypeSingle Family
- StatusBuy
- Added1 weeks ago
- Bedrooms4
- Bathrooms3
- Area1672 sq. ft.
- DirectionNo Data
- Added On23 Sep 2025
Property Overview
Look no further; the ideal starter home on the mountain awaits! This stylish and completely updated 3 plus one bedroom, 3 bathroom, detached home has so much “WOW”, it has to be seen in-person. A 3 car driveway, and an amply large yard with a great entertainment deck, make the outdoor space perfect. Inside, you’ll find 2 bedrooms with a 2-piece bath upstairs, one additional bedroom with a 2nd 4-piece bath, separate living and dining spaces, and a stylish functional kitchen on the main floor, and a 4th flex bedroom/office space in the basement. The chic basement space also has a great family room, another 3-piece bathroom and the laundry room of your dreams. Package all of this up with new appliances, a new roof, new fence, new electrical and plumbing, and you get the perfect turnkey home! The location is close to the Linc, shopping, schools and parks. (id:51532)
Tags
| Property Summary |
|---|
| Building |
|---|
| Land |
|---|
| Level | Rooms | Dimensions |
|---|---|---|
| Second level | 2pc Bathroom | 5'4'' x 6'2'' |
| Bedroom | 9'8'' x 10'9'' | |
| Bedroom | 9'11'' x 10'6'' | |
| Basement | Utility room | 6'6'' x 10'9'' |
| Family room | 10'4'' x 20'7'' | |
| Laundry room | 7'6'' x 5'9'' | |
| 3pc Bathroom | 7'4'' x 5'9'' | |
| Bedroom | 11'0'' x 9'11'' | |
| Main level | Kitchen | 10'11'' x 7'5'' |
| Dining room | 10'11'' x 10'1'' | |
| 4pc Bathroom | 7'6'' x 5'0'' | |
| Living room | 12'0'' x 14'0'' | |
| Bedroom | 11'0'' x 10'3'' |
| Features | |||||
|---|---|---|---|---|---|
| Dishwasher | Dryer | Refrigerator | |||
| Stove | Water meter | Washer | |||
| Microwave Built-in | Window Coverings | Central air conditioning | |||

































































