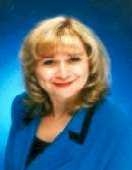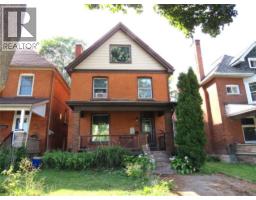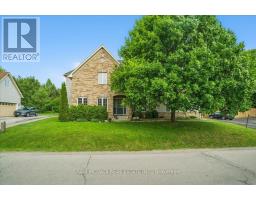67 JEREMY Street 184 - Jerome/Ryckman's Cors, Hamilton, Ontario, CA
Address: 67 JEREMY Street, Hamilton, Ontario
Summary Report Property
- MKT ID40762867
- Building TypeHouse
- Property TypeSingle Family
- StatusBuy
- Added1 weeks ago
- Bedrooms2
- Bathrooms1
- Area1119 sq. ft.
- DirectionNo Data
- Added On23 Aug 2025
Property Overview
Prime Mountain Location! Charming Brick Bungalow on Generous 45.09 x 147.64 Deep Lot with Attached Garage Featuring Inside Entry, Built in Workbench & Bar Fridge. Concrete Double Wide Driveway, Front Entrance & Walkway Leading into Backyard. Eat in Kitchen with Breakfast Bar, Open to Family Room with Sliding Patio Door Walk Out to Large Deck & Beautifully Landscaped Yard, Equipped with Natural Gas BBQ - Perfect for Entertaining. Living Room/Dining Room with Vaulted Ceiling & Hardwood Floors. Large 4 Piece Bath with Separate Shower & Relaxing Soaker Tub. Modern Laminate Flooring Installed in Bedrooms. New Central Air Installed June 25, 2025. Gas Furnace Installed 2023. Roof Stripped & Reshingled 2011. Rough in 3 Piece Bath in Lower Level. Central Vacuum. 100 AMP Breakers. Carpet Free. Conveniently Located to All Amenities! Just Steps to Shopping, Restaurants, Public Transit & Schools. Minutes to the Linc/403! Square Footage & Room Sizes Approximate. (id:51532)
Tags
| Property Summary |
|---|
| Building |
|---|
| Land |
|---|
| Level | Rooms | Dimensions |
|---|---|---|
| Basement | Other | Measurements not available |
| Cold room | Measurements not available | |
| Laundry room | Measurements not available | |
| Storage | 33'10'' x 25'2'' | |
| Main level | Bedroom | 8'3'' x 12'1'' |
| 4pc Bathroom | Measurements not available | |
| Primary Bedroom | 11'11'' x 13'9'' | |
| Family room | 12'4'' x 11'11'' | |
| Eat in kitchen | 11'10'' x 15'10'' | |
| Living room/Dining room | 26'1'' x 12'6'' | |
| Foyer | Measurements not available |
| Features | |||||
|---|---|---|---|---|---|
| Attached Garage | Central Vacuum | Dishwasher | |||
| Dryer | Refrigerator | Stove | |||
| Washer | Central air conditioning | ||||





















































