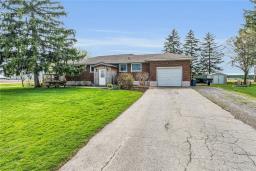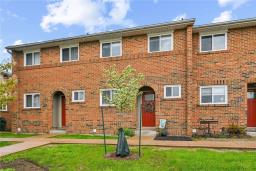68 Montmorency Drive, Hamilton, Ontario, CA
Address: 68 Montmorency Drive, Hamilton, Ontario
Summary Report Property
- MKT IDH4190007
- Building TypeHouse
- Property TypeSingle Family
- StatusBuy
- Added1 weeks ago
- Bedrooms5
- Bathrooms4
- Area2644 sq. ft.
- DirectionNo Data
- Added On05 May 2024
Property Overview
Impressive 2,642 square foot 2-storey home with 1,215 square foot in-law suite and 16’ x 26’ in-ground pool - all on a ravine lot! Enjoy the privacy of your backyard while you watch the wildlife with your morning coffee. The in-ground heated pool has a 9’ deep end and 4’ shallow end and a pool house with a convenient 2-pc powder room. The four bedroom home is finished top-to-bottom and will not disappoint! Fantastic curb appeal with flagstone front porch, concrete drive, and new garage doors (2023). Open-to-above foyer features a gorgeous chandelier and circular stair to the second floor. Beautiful granite and engineered hardwood flooring on the main floor with an open concept layout that maximizes the ravine view at the back. Gorgeous eat-in-kitchen features quartz counters, a large island, built-in pantry, and tiled backsplash. Patio door from the eating area to stamped concrete patio. Living room has a gas fireplace with porcelain finish and patio door to the rear yard. Heated floors in the main & basement bath. Updated spa-like 5-piece ensuite. Large square bedrooms and luxury vinyl flooring on upper level. Skylight in the upper hallway and huge second floor balcony. Finished basement with one bed/one bath in-law suite, woodstove, updated kitchen with granite countertop & s/s appliances and separate entrance through the double car garage. Located in a desirable neighborhood close to all shopping, amenities, golf, recreation, & just minutes to the Red Hill. (id:51532)
Tags
| Property Summary |
|---|
| Building |
|---|
| Land |
|---|
| Level | Rooms | Dimensions |
|---|---|---|
| Second level | 5pc Ensuite bath | 8' 0'' x 9' 8'' |
| 4pc Bathroom | 7' 3'' x 9' 8'' | |
| Bedroom | 13' 4'' x 13' 4'' | |
| Bedroom | 13' 5'' x 14' 0'' | |
| Bedroom | 14' 11'' x 10' 7'' | |
| Primary Bedroom | 13' 7'' x 14' 5'' | |
| Basement | Utility room | 11' 2'' x 6' 7'' |
| 3pc Bathroom | 7' 6'' x 6' 7'' | |
| Recreation room | Measurements not available | |
| Eat in kitchen | 14' 7'' x 12' 9'' | |
| Bedroom | 12' 9'' x 16' 0'' | |
| Ground level | Laundry room | 10' 3'' x 7' 2'' |
| 2pc Bathroom | 6' 6'' x 3' 9'' | |
| Family room | 19' 3'' x 13' 4'' | |
| Kitchen | 14' 7'' x 13' 4'' | |
| Dining room | 9' 5'' x 13' 4'' | |
| Living room | 13' 4'' x 16' 2'' | |
| Foyer | 10' 8'' x 8' 11'' |
| Features | |||||
|---|---|---|---|---|---|
| Park setting | Ravine | Park/reserve | |||
| Golf course/parkland | Level | Carpet Free | |||
| Automatic Garage Door Opener | Attached Garage | Refrigerator | |||
| Stove | Oven | Blinds | |||
| Central air conditioning | |||||






































































