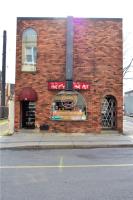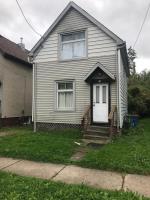701 WILSON Street, Hamilton, Ontario, CA
Address: 701 WILSON Street, Hamilton, Ontario
4 Beds2 Baths1730 sqftStatus: Buy Views : 862
Price
$679,900
Summary Report Property
- MKT IDH4203090
- Building TypeHouse
- Property TypeSingle Family
- StatusBuy
- Added14 weeks ago
- Bedrooms4
- Bathrooms2
- Area1730 sq. ft.
- DirectionNo Data
- Added On15 Aug 2024
Property Overview
Sunny, warm and inviting best describes this beautifully completed renovated all brick, 4 bedrms,2 bathrooms, 2.5-story family home. Large living and dining room. New kitchen countertop & cabinets. Second floor 3 good size bedrooms & 4pc full bath. Finished attic with 1 oversize size 4th bedroom. New 3 pc washrooms in the basement. New light fixtures & doors. New laminate flooring. Fenced back yard. Detached garage. Located at a very convenient location to every thing. Many nearby public transportation options. (id:51532)
Tags
| Property Summary |
|---|
Property Type
Single Family
Building Type
House
Storeys
2.5
Square Footage
1730 sqft
Title
Freehold
Land Size
28.92 x 94.93|under 1/2 acre
Parking Type
Detached Garage,Shared
| Building |
|---|
Bedrooms
Above Grade
4
Bathrooms
Total
4
Interior Features
Appliances Included
Dryer, Refrigerator, Stove, Washer & Dryer
Basement Type
Full (Partially finished)
Building Features
Features
Paved driveway, Shared Driveway
Foundation Type
Stone
Style
Detached
Square Footage
1730 sqft
Rental Equipment
Water Heater
Heating & Cooling
Cooling
Window air conditioner
Heating Type
Forced air
Utilities
Utility Sewer
Municipal sewage system
Water
Municipal water
Exterior Features
Exterior Finish
Brick
Parking
Parking Type
Detached Garage,Shared
Total Parking Spaces
1
| Land |
|---|
Other Property Information
Zoning Description
RESIDENTIAL
| Level | Rooms | Dimensions |
|---|---|---|
| Second level | 4pc Bathroom | Measurements not available |
| Bedroom | 11' 5'' x 8' 4'' | |
| Bedroom | 11' 7'' x 8' 7'' | |
| Primary Bedroom | 11' 7'' x 10' 8'' | |
| Third level | Bedroom | 25' '' x 13' '' |
| Basement | Laundry room | Measurements not available |
| 3pc Bathroom | Measurements not available | |
| Storage | 17' '' x 8' '' | |
| Ground level | Family room | 17' '' x 7' 6'' |
| Kitchen | 11' 0'' x 9' 2'' | |
| Dining room | 11' 6'' x 10' 10'' | |
| Living room | 13' '' x 10' 6'' | |
| Foyer | Measurements not available |
| Features | |||||
|---|---|---|---|---|---|
| Paved driveway | Shared Driveway | Detached Garage | |||
| Shared | Dryer | Refrigerator | |||
| Stove | Washer & Dryer | Window air conditioner | |||





























































