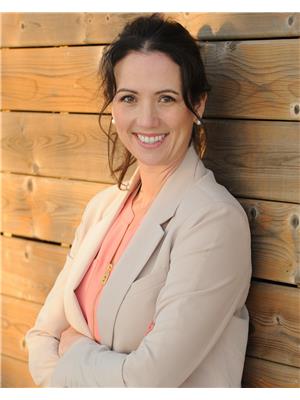76 MACAULAY STREET W, Hamilton, Ontario, CA
Address: 76 MACAULAY STREET W, Hamilton, Ontario
Summary Report Property
- MKT IDX9240520
- Building TypeHouse
- Property TypeSingle Family
- StatusBuy
- Added14 weeks ago
- Bedrooms3
- Bathrooms4
- Area0 sq. ft.
- DirectionNo Data
- Added On11 Aug 2024
Property Overview
A rare find! Total interior renovation as well as major exterior upgrades and landscaping were completed between 2018 & 2023. Every item has been completed to the highest standard. Located literally meters from Bayfront Park and all associated amenities including wonderful waterfront trails. This three bedroom, 4 bathroom home offers convenient bungalow living with main floor principal bedroom & ensuite. The open concept main floor kitchen and living room showcases vaulted ceilings and plentiful windows with lake views and a cosy Napoleon fireplace, as well as the original reclaimed and refurbished hardwood. The fully finished basement offers a rec room, & two full basement bedrooms, EACH with a four piece bath & full size windows! Exterior detached storage shed was also upgraded in 2023. The full list of upgrades can be provided upon request. **** EXTRAS **** Owned Hot Water Tank, Hard wired alarm system (needs subscription), All electric light fixtures, glass shelving and recessed lighting/outdoor light timer-sensors. (id:51532)
Tags
| Property Summary |
|---|
| Building |
|---|
| Land |
|---|
| Level | Rooms | Dimensions |
|---|---|---|
| Basement | Family room | 3.35 m x 6.86 m |
| Bedroom | 3.99 m x 4.22 m | |
| Bathroom | 1.47 m x 2.01 m | |
| Bedroom | 3.28 m x 3.15 m | |
| Bathroom | 1.47 m x 2.34 m | |
| Main level | Living room | 4.55 m x 4.17 m |
| Kitchen | 3.17 m x 3.99 m | |
| Dining room | 2.9 m x 3.99 m | |
| Primary Bedroom | 4.47 m x 3.38 m |
| Features | |||||
|---|---|---|---|---|---|
| Water Heater | Dishwasher | Dryer | |||
| Refrigerator | Stove | Washer | |||
| Window Coverings | Central air conditioning | ||||























































