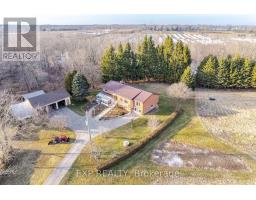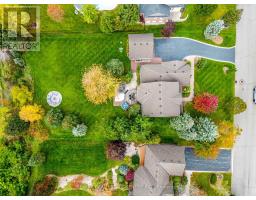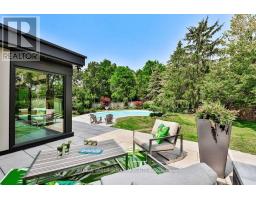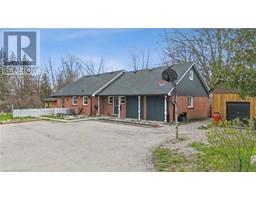8 BIROT LANE, Hamilton, Ontario, CA
Address: 8 BIROT LANE, Hamilton, Ontario
Summary Report Property
- MKT IDX8457298
- Building TypeRow / Townhouse
- Property TypeSingle Family
- StatusBuy
- Added2 weeks ago
- Bedrooms2
- Bathrooms3
- Area0 sq. ft.
- DirectionNo Data
- Added On19 Jun 2024
Property Overview
Welcome to 8 Birot Lane, a modern gem nestled in Ancaster, Ontario. This chic 3-storey townhome, built in 2020, offers contemporary living at its finest. Boasting 2 bedrooms and 3 baths, including a luxurious ensuite in the large primary bedroom, comfort and convenience are paramount. The heart of the home, a sleek kitchen with walk-in pantry, received a stylish upgrade in 2024 with new counters and backsplash, elevating both form and function. Sun-filled and modern, this is the perfect opportunity to live in a prestigious but quaint small town. Enjoy easy access to a plethora of amenities, including parks, schools, shopping, and dining options, all within close proximity. With the added perk of being a freehold property shared by only one other friendly neighbour, 8 Birot Lane promises not just a residence, but a lifestyle defined by sophistication and ease. (id:51532)
Tags
| Property Summary |
|---|
| Building |
|---|
| Level | Rooms | Dimensions |
|---|---|---|
| Second level | Bathroom | Measurements not available |
| Dining room | 3.28 m x 2.82 m | |
| Kitchen | 2.85 m x 3.23 m | |
| Laundry room | 1.79 m x 1.88 m | |
| Living room | 3.22 m x 6.59 m | |
| Third level | Bathroom | Measurements not available |
| Bedroom | 3.3 m x 4.13 m | |
| Primary Bedroom | 3.26 m x 5.51 m | |
| Bathroom | Measurements not available | |
| Main level | Foyer | 2.89 m x 4.27 m |
| Features | |||||
|---|---|---|---|---|---|
| Attached Garage | Dishwasher | Dryer | |||
| Microwave | Oven | Refrigerator | |||
| Central air conditioning | |||||


























































