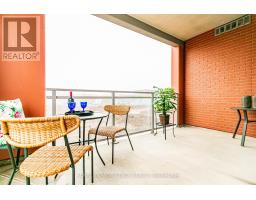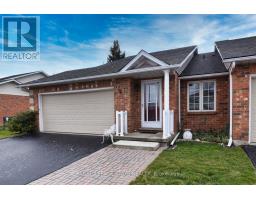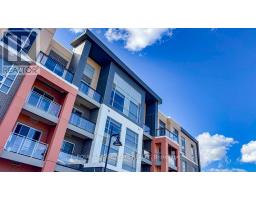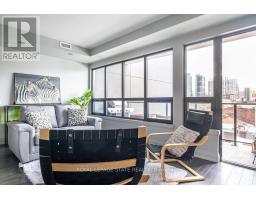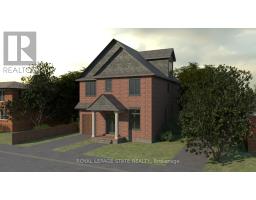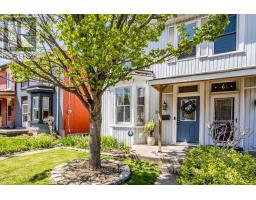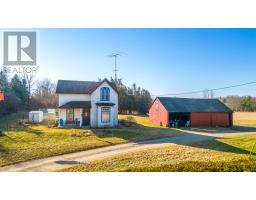8 CARMICHAEL TR, Hamilton, Ontario, CA
Address: 8 CARMICHAEL TR, Hamilton, Ontario
Summary Report Property
- MKT IDX8332884
- Building TypeRow / Townhouse
- Property TypeSingle Family
- StatusBuy
- Added2 weeks ago
- Bedrooms2
- Bathrooms3
- Area0 sq. ft.
- DirectionNo Data
- Added On13 May 2024
Property Overview
This meticulously maintained 1+1 bedroom townhome offers a perfect blend of functionality and style. The eat-in kitchen boasts elegant maple cabinets with frosted glass, creating a sophisticated atmosphere for dining and entertaining. Convenience is key with a 1 car garage featuring inside entry, making coming and going a breeze. The original builder plans included main floor laundry - this space is currently being used as the pantry. Upgraded light fixtures throughout add a modern touch, while the gas fireplace in the main floor living room creates a cozy focal point for gatherings or quiet nights in. With an extra-large window in the basement bedroom, natural light floods the space, enhancing its warmth and inviting ambiance. The family room in the lower level adds additional space for entertaining. The spacious laundry room, which could potentially be converted into a 2nd kitchen, provides versatility to suit your lifestyle needs. Additionally, the ample storage space ensures everything has its place. The pristine back patio offers a serene retreat, surrounded by landscaped gardens and colorful trees, creating a private oasis for relaxation. Located in the sought-after Landscapes Trails of Ancaster area, this home offers not only comfort but also convenience with easy access to amenities and attractions. Overall, this property presents an exceptional opportunity to enjoy comfortable living in a desirable location. (id:51532)
Tags
| Property Summary |
|---|
| Building |
|---|
| Level | Rooms | Dimensions |
|---|---|---|
| Lower level | Bedroom 2 | 4.01 m x 3.66 m |
| Office | 5.23 m x 3.53 m | |
| Laundry room | 4.6 m x 3.53 m | |
| Den | 3.76 m x 4.17 m | |
| Main level | Foyer | 7.34 m x 1.78 m |
| Kitchen | 3.48 m x 2.92 m | |
| Dining room | 3.81 m x 3.07 m | |
| Living room | 4.14 m x 3.81 m | |
| Bedroom | Measurements not available | |
| Dining room | 3.73 m x 3.94 m | |
| Utility room | 3.73 m x 3.94 m |
| Features | |||||
|---|---|---|---|---|---|
| Conservation/green belt | Attached Garage | Central air conditioning | |||










































