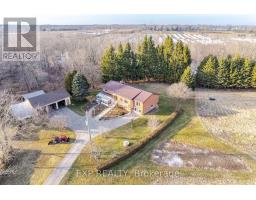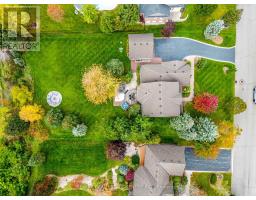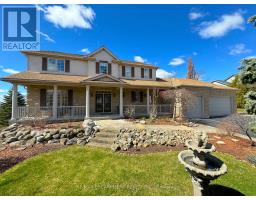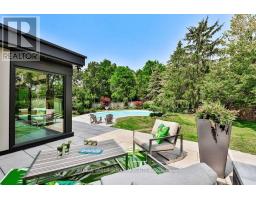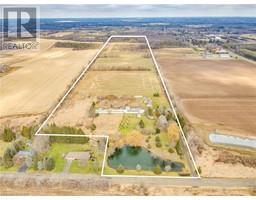8 Felicia Court, Hamilton, Ontario, CA
Address: 8 Felicia Court, Hamilton, Ontario
Summary Report Property
- MKT IDH4197480
- Building TypeHouse
- Property TypeSingle Family
- StatusBuy
- Added1 weeks ago
- Bedrooms5
- Bathrooms4
- Area2325 sq. ft.
- DirectionNo Data
- Added On17 Jun 2024
Property Overview
Welcome to 8 Felicia Court, where luxury and family living converge in this exquisite abode nestled in a serene, family-friendly court. This stunning residence offers a plethora of features catering to both comfort and style. The bright double-height entrance sets an elegant tone upon arrival, leading to the heart of the home: an open-concept main floor designed for modern living. The high-end custom kitchen boasts quartz countertops, a custom-made range hood, and a slide-in gas range. Crown molding adorns the main floor, complementing the trayed ceilings, gas fireplace, and wainscoting in the adjacent living room. A separate dining room, powder room, and access to the double-car garage complete this level. Ascend the oak staircase to find a haven of comfort on the upper level. Brand-new hardwood floors guide you to the generously sized master bedroom with his and hers closets and an ensuite equipped with a walk-in shower, bidet, and makeup nook. Two additional bedrooms offer ample space, with custom inserts and lighting in all closets. A full bathroom and bedroom-level laundry add convenience. Descend to the fully finished basement, boasting abundant storage, a rec room with a gas fireplace, and an additional bedroom or office. Outside, the private backyard features an interlock patio and professionally landscaped grounds, ideal for outdoor entertaining or relaxation. Experience the epitome of luxury living at 8 Felicia Court, where meticulous craftsmanship awaits. (id:51532)
Tags
| Property Summary |
|---|
| Building |
|---|
| Land |
|---|
| Level | Rooms | Dimensions |
|---|---|---|
| Second level | Laundry room | Measurements not available |
| 4pc Bathroom | 5' 4'' x 9' 7'' | |
| Bedroom | 12' 10'' x 8' 10'' | |
| Bedroom | 15' 8'' x 14' 3'' | |
| Bedroom | 10' 10'' x 13' 9'' | |
| 4pc Ensuite bath | 12' 7'' x 10' 8'' | |
| Primary Bedroom | 17' 11'' x 12' 6'' | |
| Basement | Utility room | 7' 6'' x 8' 2'' |
| Utility room | 3' 10'' x 3' 7'' | |
| 2pc Bathroom | 3' 10'' x 7' 2'' | |
| Bedroom | 18' 11'' x 10' 11'' | |
| Recreation room | 16' 10'' x 15' 6'' | |
| Ground level | 2pc Bathroom | 4' 8'' x 4' 8'' |
| Kitchen | 15' '' x 13' 11'' | |
| Dining room | 10' 9'' x 17' 10'' | |
| Living room | 15' 10'' x 13' 7'' | |
| Foyer | 9' '' x 7' 4'' |
| Features | |||||
|---|---|---|---|---|---|
| Double width or more driveway | Level | Carpet Free | |||
| Automatic Garage Door Opener | Attached Garage | Alarm System | |||
| Central Vacuum | Dishwasher | Dryer | |||
| Microwave | Refrigerator | Stove | |||
| Water softener | Washer | Window Coverings | |||
| Central air conditioning | |||||















































