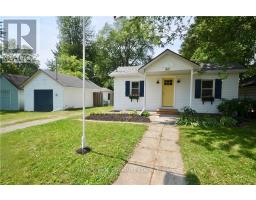80 Woodman Drive N, Hamilton, Ontario, CA
Address: 80 Woodman Drive N, Hamilton, Ontario
Summary Report Property
- MKT IDH4204815
- Building TypeRow / Townhouse
- Property TypeSingle Family
- StatusBuy
- Added13 weeks ago
- Bedrooms3
- Bathrooms2
- Area1150 sq. ft.
- DirectionNo Data
- Added On23 Aug 2024
Property Overview
FULLY RENOVATED, READY TO MOVE IT! Welcome to 72 Woodman Drive North, a beautifully renovated interior unit townhome situated in a family-friendly neighborhood. The spacious main floor boasts a brand-new kitchen featuring sleek quartz countertops and stainless steel appliances. The open-concept dining room and living room provide a bright and airy space for entertaining and everyday living, all complemented by durable vinyl plank flooring throughout. Upstairs, you'll find three comfortable bedrooms, including a primary bedroom with a full wall closet, offering ample storage space. The four-piece bathroom is newly updated, creating a soothing atmosphere. The large unfinished basement includes laundry facilities and provides plenty of room for storage or future customization to suit your needs. Step outside to enjoy your private backyard, which backs onto green space, offering a peaceful retreat for relaxation. This property also includes one exclusive surface parking spot for your convenience. Located close to highway access, shopping centers, bus routes, and schools, 72 Woodman Drive North ensures ease of access to all essential amenities. (id:51532)
Tags
| Property Summary |
|---|
| Building |
|---|
| Level | Rooms | Dimensions |
|---|---|---|
| Second level | 4pc Bathroom | 5' 0'' x 9' 9'' |
| Bedroom | 8' 9'' x 9' 1'' | |
| Bedroom | 8' 1'' x 11' 0'' | |
| Primary Bedroom | 14' 1'' x 9' 4'' | |
| Ground level | 2pc Bathroom | 3' 0'' x 6' 6'' |
| Living room | 13' 8'' x 10' 7'' | |
| Dining room | 13' 8'' x 7' 6'' | |
| Kitchen | 10' '' x 9' 5'' |
| Features | |||||
|---|---|---|---|---|---|
| Park setting | Park/reserve | Paved driveway | |||
| No Garage | Dishwasher | Dryer | |||
| Refrigerator | Stove | Washer | |||
| Hood Fan | Fan | ||||





















































