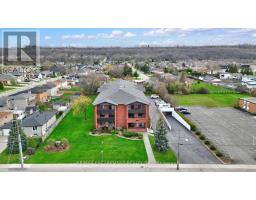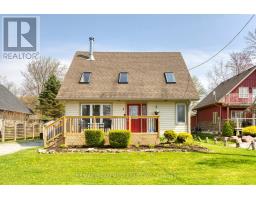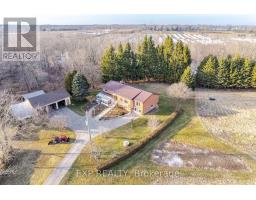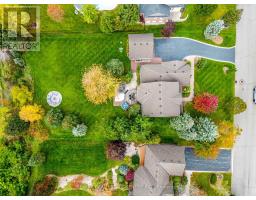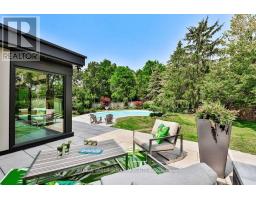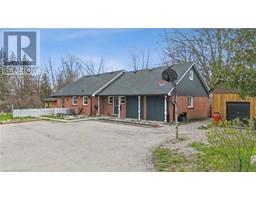81 ECHOVALLEY DRIVE, Hamilton, Ontario, CA
Address: 81 ECHOVALLEY DRIVE, Hamilton, Ontario
Summary Report Property
- MKT IDX8453246
- Building TypeRow / Townhouse
- Property TypeSingle Family
- StatusBuy
- Added1 weeks ago
- Bedrooms2
- Bathrooms2
- Area0 sq. ft.
- DirectionNo Data
- Added On18 Jun 2024
Property Overview
Welcome to this beautiful completely Freehold Townhouse in Stoney Creek. Not even road fees! This charming, low-maintenance home is perfect for those seeking modern comfort and convenience. Carpet free home with some engineered hardwood floors for a sleek look. Spacious feeling with 9 ceilings and pot-lights. Oak staircase throughout home. Lots of natural light, with windows that face the forested area. All windows with California shutters. Kitchen with all stainless-steel appliances. Laundry on the same level as bedrooms and a large master at 16x10! Enjoy a walk in nature with the park and trails across the home. Garage access from inside the home. This home is perfectly situated for those seeking a tranquil yet connected lifestyle, with easy access to local amenities, schools, and transportation. Only a 5 min drive to a big shopping plaza, west on Mud st and 5 min to the Highway. Dont miss the opportunity to make this low-maintenance, stylish residence your own. (id:51532)
Tags
| Property Summary |
|---|
| Building |
|---|
| Level | Rooms | Dimensions |
|---|---|---|
| Second level | Living room | 6.65 m x 3.23 m |
| Kitchen | 3.2 m x 2.29 m | |
| Eating area | 3.23 m x 2.62 m | |
| Bathroom | Measurements not available | |
| Third level | Loft | 2.87 m x 2.72 m |
| Primary Bedroom | 4.93 m x 3.23 m | |
| Bedroom | 3.86 m x 3.35 m | |
| Bathroom | Measurements not available | |
| Main level | Foyer | 5.51 m x 2.92 m |
| Features | |||||
|---|---|---|---|---|---|
| Carpet Free | Attached Garage | Dishwasher | |||
| Dryer | Garage door opener | Refrigerator | |||
| Stove | Washer | Window Coverings | |||
| Central air conditioning | |||||









































