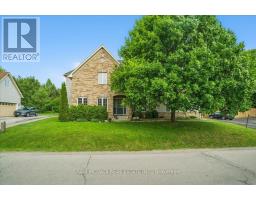94 ADIS Avenue 163 - Gurnett, Hamilton, Ontario, CA
Address: 94 ADIS Avenue, Hamilton, Ontario
Summary Report Property
- MKT ID40736978
- Building TypeHouse
- Property TypeSingle Family
- StatusBuy
- Added3 weeks ago
- Bedrooms4
- Bathrooms2
- Area2231 sq. ft.
- DirectionNo Data
- Added On06 Aug 2025
Property Overview
This beautiful West mountain 4-level backsplit with 4-bedrooms has been freshly painted and completely updated over the last few years, ready for you to just move in and enjoy. The home features a paved double-wide driveway and a single car garage., is all brick, new windows replaced in 2019, shingles 2018, irrigation system professionally installed along with sod front and rear in 2021. Upon entering the home you are greeted by a good-sized tiled foyer and open concept first level. Solid white oak flooring throughout the living room, dining room, kitchen, and upper level. Large living room and separate dining room both with crown molding. Lovely kitchen with white cabinetry, center island, recessed lighting, quartz counters, and stainless appliances. 3-bedrooms on the upper level with a 4-piece updated washroom having ceramics and heated flooring. Large great room with corner gas fireplace, oak flooring and door leading to the rear yard. This level also features a bedroom/office and 3 piece washroom. The lower level features a large recreation room and playroom as well as a lovely laundry room The rear yard is completely fenced and features a large wooden deck with awning that is perfect for entertaining. Close to everything from dining, to shopping, to recreation, to easy public transportation, this West Hamilton property is ready for you to enjoy and call home. (id:51532)
Tags
| Property Summary |
|---|
| Building |
|---|
| Land |
|---|
| Level | Rooms | Dimensions |
|---|---|---|
| Second level | 4pc Bathroom | 8'8'' x 7'7'' |
| Bedroom | 9'0'' x 8'5'' | |
| Bedroom | 11'0'' x 10'5'' | |
| Primary Bedroom | 13'6'' x 11'2'' | |
| Basement | Laundry room | 11'0'' x 9'6'' |
| Recreation room | 25'0'' x 14'1'' | |
| Lower level | 3pc Bathroom | 10'6'' x 4'9'' |
| Bedroom | 10'9'' x 10'2'' | |
| Family room | 19'0'' x 16'0'' | |
| Main level | Kitchen | 12'0'' x 11'5'' |
| Dining room | 10'1'' x 10'1'' | |
| Living room | 15'2'' x 11'3'' |
| Features | |||||
|---|---|---|---|---|---|
| Paved driveway | Automatic Garage Door Opener | Attached Garage | |||
| Dishwasher | Dryer | Refrigerator | |||
| Stove | Washer | Central air conditioning | |||

































































