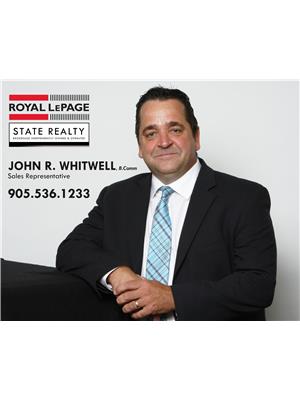97 ALBION FALLS Boulevard 263 - Trenholme, Hamilton, Ontario, CA
Address: 97 ALBION FALLS Boulevard, Hamilton, Ontario
Summary Report Property
- MKT ID40765961
- Building TypeHouse
- Property TypeSingle Family
- StatusBuy
- Added3 days ago
- Bedrooms4
- Bathrooms2
- Area2665 sq. ft.
- DirectionNo Data
- Added On04 Sep 2025
Property Overview
Welcome to this beautiful 4 Bedroom executive home in the exclusive East Mountain location of Albion Falls. This All Brick Gem has been extremely well cared for and adorned with high end finishing throughout. Enjoy the custom kitchen with its gorgeous Quartz counter and island that shines bright with many pot lights and wonderful grand window allowing plenty of natural sun light. This custom kitchen includes wonderful stainless steel appliances and gas convectional range. Entertain family and friends in the formal living and dining room by preparing dinners in your custom Chef Kitchen. This home offers a wonderful family room with a warm wood burning fireplace for those cold winter evenings. The lower level has a great recreation and a games room with the practicality of a walk up separate entrance. The private and immaculate backyard has a wonderful side Pergola to host many outdoor events. This home is priced to sell and a great opportunity to live in an exclusive Hamilton Mountain Location! (id:51532)
Tags
| Property Summary |
|---|
| Building |
|---|
| Land |
|---|
| Level | Rooms | Dimensions |
|---|---|---|
| Second level | 4pc Bathroom | 8'7'' x 7'5'' |
| Bedroom | 10'10'' x 9'6'' | |
| Bedroom | 13'0'' x 11'0'' | |
| Bedroom | 14'2'' x 12'0'' | |
| Lower level | Utility room | 10'11'' x 11'11'' |
| Recreation room | 22'0'' x 11'0'' | |
| 3pc Bathroom | 8'4'' x 6'0'' | |
| Bedroom | 11'6'' x 10'0'' | |
| Family room | 27'0'' x 11'10'' | |
| Main level | Dining room | 12'0'' x 11'10'' |
| Kitchen | 17'0'' x 11'0'' | |
| Living room | 14'2'' x 13'0'' |
| Features | |||||
|---|---|---|---|---|---|
| Conservation/green belt | Attached Garage | Central Vacuum | |||
| Dishwasher | Dryer | Microwave | |||
| Refrigerator | Stove | Washer | |||
| Gas stove(s) | Garage door opener | Central air conditioning | |||




































































