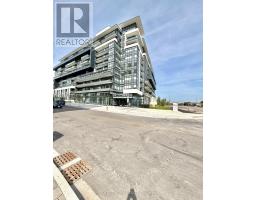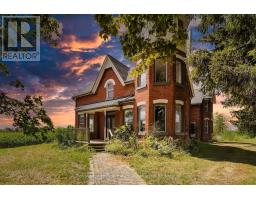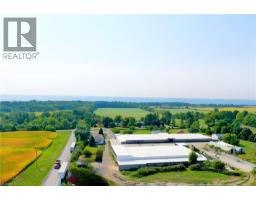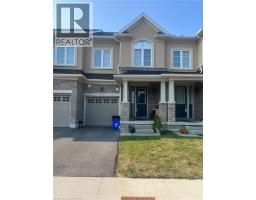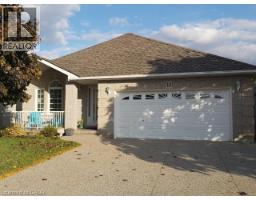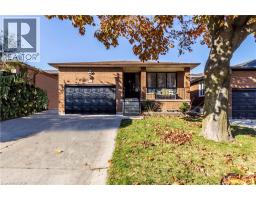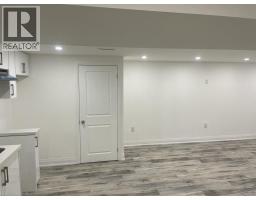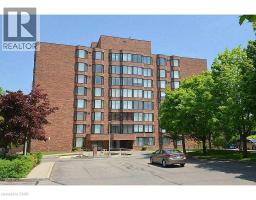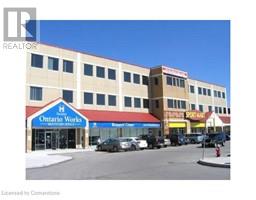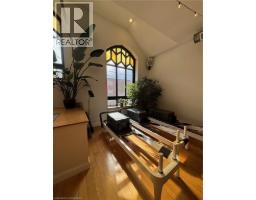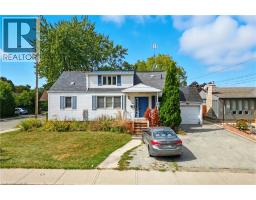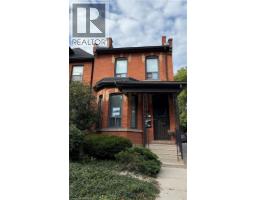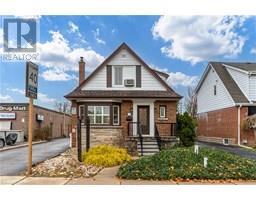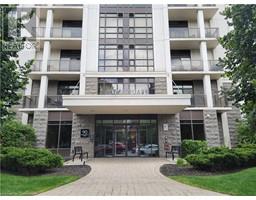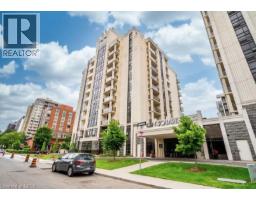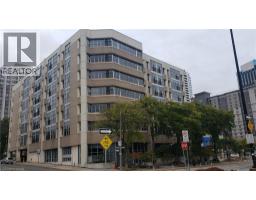1 JARVIS Street Unit# 1101 140 - Beasley, Hamilton, Ontario, CA
Address: 1 JARVIS Street Unit# 1101, Hamilton, Ontario
Summary Report Property
- MKT ID40763481
- Building TypeApartment
- Property TypeSingle Family
- StatusRent
- Added1 weeks ago
- Bedrooms2
- Bathrooms2
- AreaNo Data sq. ft.
- DirectionNo Data
- Added On24 Sep 2025
Property Overview
Welcome to this two years condo in downtown Hamilton! It offers 2 bedrooms an 2 full bathrooms. The open-concept layout creates a seamless flow between the living and kitchen area, Floor-to-ceiling windows flood the space with natural light. The open balcony is sure to become your favorite spot to relax and beautiful view. The kitchen is a chef's dream, featuring sleek cabinetry, high-end stainless steel appliances, and quartz countertops. This condo also offers the convenience of in-suite laundry and ample storage space. Located in the heart of downtown Hamilton, you'll enjoy easy access to an array of amenities, including trendy restaurants, boutique shops, McMaster, and vibrant entertainment options. With public transportation just steps away, you can go anywhere. The pictures were taken before the tenant moved in. (id:51532)
Tags
| Property Summary |
|---|
| Building |
|---|
| Land |
|---|
| Level | Rooms | Dimensions |
|---|---|---|
| Main level | 4pc Bathroom | 7'8'' x 4'11'' |
| 3pc Bathroom | 7'5'' x 4'10'' | |
| Kitchen/Dining room | 23'6'' x 10'8'' | |
| Bedroom | 10'2'' x 7'6'' | |
| Primary Bedroom | 12'6'' x 7'7'' |
| Features | |||||
|---|---|---|---|---|---|
| Southern exposure | Balcony | Underground | |||
| None | Dryer | Refrigerator | |||
| Stove | Washer | Microwave Built-in | |||
| Central air conditioning | Exercise Centre | ||||













