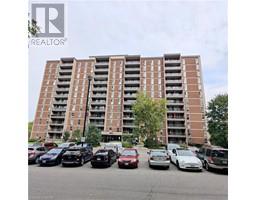107 - 305 GARNER ROAD, Hamilton, Ontario, CA
Address: 107 - 305 GARNER ROAD, Hamilton, Ontario
Summary Report Property
- MKT IDX8449504
- Building TypeRow / Townhouse
- Property TypeSingle Family
- StatusRent
- Added1 weeks ago
- Bedrooms3
- Bathrooms3
- AreaNo Data sq. ft.
- DirectionNo Data
- Added On17 Jun 2024
Property Overview
**AMAZING OPPORTUNITY FOR AAA TENTANTS TO LEASE THIS BEAUTIFUL HOUSE IN A BRAND NEW COMMUNITY OF ANCASTER** A brand new, never-lived-in Corner (End) Unit Freehold (1603 Sqft) 2-Storey Town House with modern finishes and plenty of natural light sounds like a dream for first-time homebuyers. The open-concept layout W/9-Feet Ceiling on the Main Floor, laminate flooring, and upgraded kitchen with quartz countertop & upgraded glossy white kitchen cabinets are sure to impress. Having three bedrooms and two full bathrooms upstairs, along with a convenient laundry room on the second floor, adds both comfort and functionality to the home. The prospect of a future park on the left side of the house adds even more appeal. It sounds like a great find for someone looking for a fresh, contemporary living space! **** EXTRAS **** Easily commute via nearby Hwy 403, connecting you to Toronto & Niagara. Walking Distance to Schools. Huge Plaza Nearby which includes Walmart, Rona, Mc Donald's & Many leading amenities. Appliances will be Installed at the time of moving. (id:51532)
Tags
| Property Summary |
|---|
| Building |
|---|
| Level | Rooms | Dimensions |
|---|---|---|
| Second level | Primary Bedroom | 5.51 m x 3.71 m |
| Bedroom 2 | 2.83 m x 3.9 m | |
| Bedroom 3 | 2.74 m x 2.98 m | |
| Main level | Living room | 3.26 m x 5.88 m |
| Kitchen | 2.56 m x 3.05 m | |
| Eating area | 2.56 m x 2.49 m |
| Features | |||||
|---|---|---|---|---|---|
| In suite Laundry | Attached Garage | Water Heater | |||






























